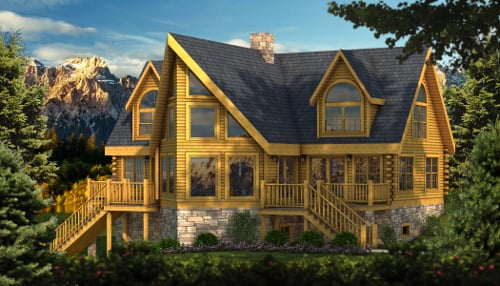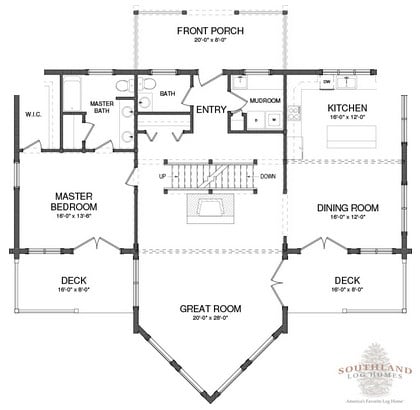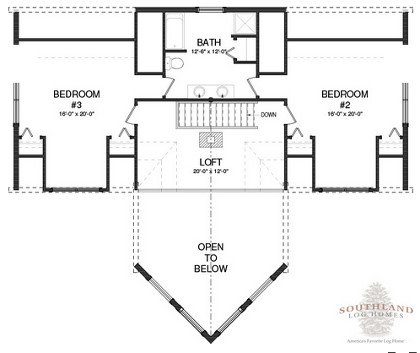A dream come true? You may think so when you see the beautiful profile of the Adirondack from Southland Log Homes. Its 2,633 square-feet of living space provide myriad options for customization. Your own creativity is your only limit.
The first thing you’ll notice about the Adirondack is its striking profile. Beautiful from every angle, there is plenty of outdoor space for you and your family to enjoy. A multitude of windows provide lots of natural light in, and breathtaking view of the nature surrounding your home.
With a full basement underneath, the first floor of the Adirondack provides beautiful, open spaces – perfect for large families or entertaining groups of friends. The large Great Room features a central fireplace opposite a wall of floor-to-ceiling windows. The open Dining Room and Kitchen will make the family chef happy. A central Kitchen island provides a generous surface to either prepare the day’s meals, or lay out a delicious feast for guests. Step outside onto the deck and enjoy the crisp evening air.
The Master Suite is a great retreat away from the hustle and bustle of life. Complete with a large walk-in closet and glamour bath, you may never want to leave.
Follow the stairs up and you’ll find two generous bedrooms, each with its own dormer window, which share the upstairs bathroom. A loft, open to below, can provide a retreat away from the noise, or a handy place to send the kids when you need some peace and quiet.
The best feature of any Southland Log Home is your ability to customize each floorplan to suit the exact needs of you and your family. What does your Southland Log Home dream look like?






