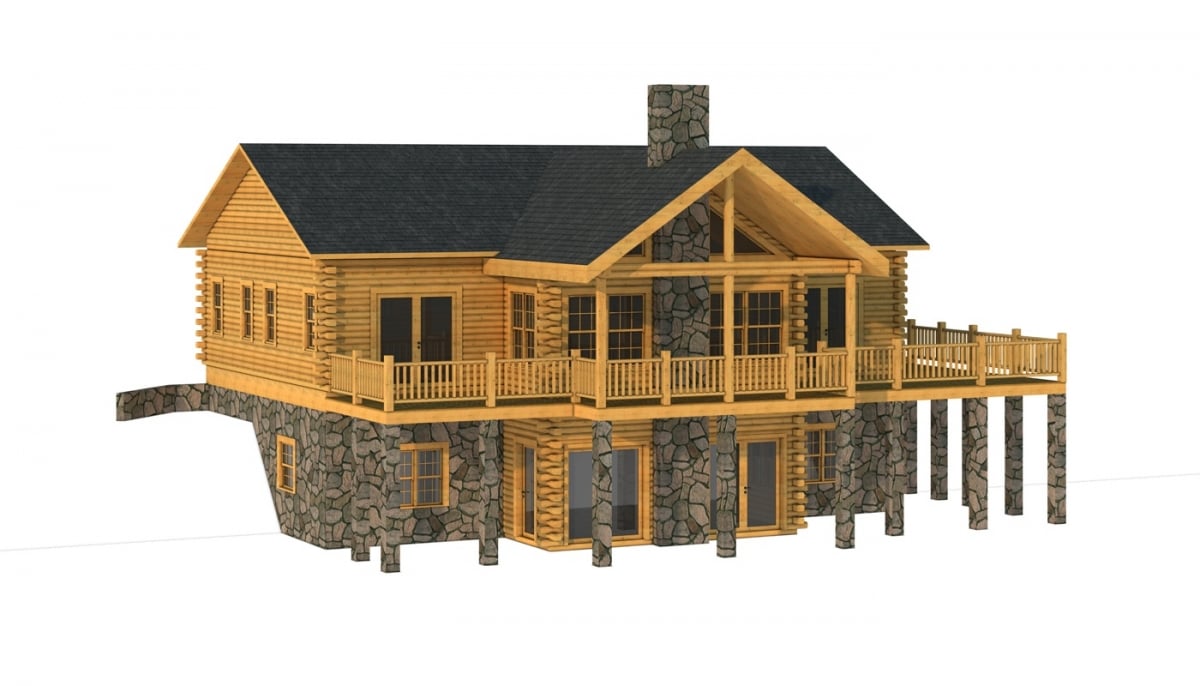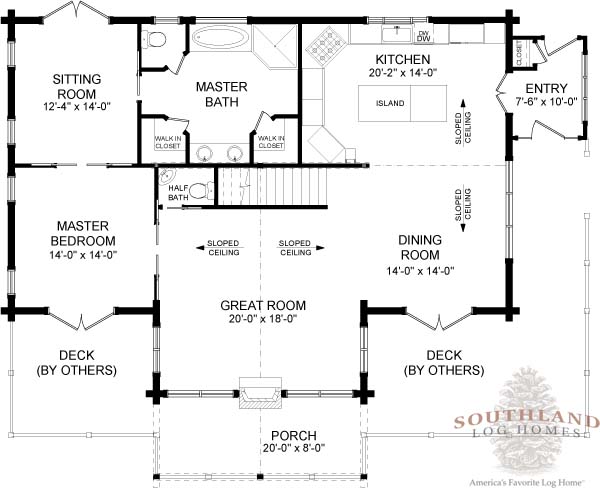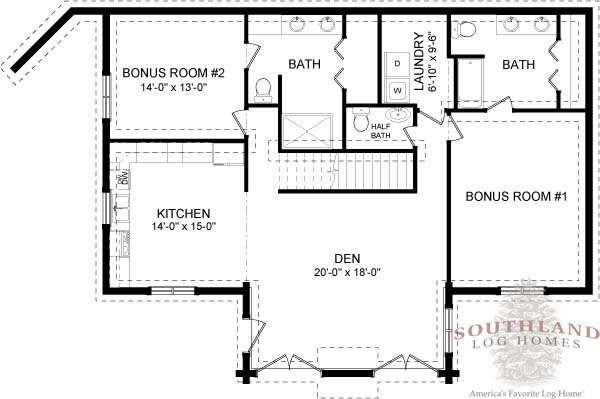Welcome to your new home. With beautiful views from all sides, the Hanover could be the log cabin home you’ve been dreaming of …
A deck surrounds two sides of the home, providing a place for guests to congragate during family gatherings. This log home floorplan provides the perfect space for you to host family and friends. Step inside and take a look!
The large Great Room is the center of the home, complete with a beautiful stone fireplace and sloped ceilings. Open to the dining room, the gourmet Kitchen has a large island – the perfect place to prepare large family meals. And have you seen the Master Suite? With its own exit to the decks outside, the Master Suite boasts its own sitting room, and a large private bathroom with a separate tub and shower, dual sinks, and a pair of walk-in closets. (I think we could live in the Master Suite alone!)
A full finished basement is the perfect place to continue your festivities. With two separate bedrooms, and two and a half baths, the basement kitchen is a great addition to the home. The den could easily become your “Mancave,” game room, or a family room.
You can easily customize each floorplan from Southland Log Homes to fit your log home dreams. Could this be your new dream home?






