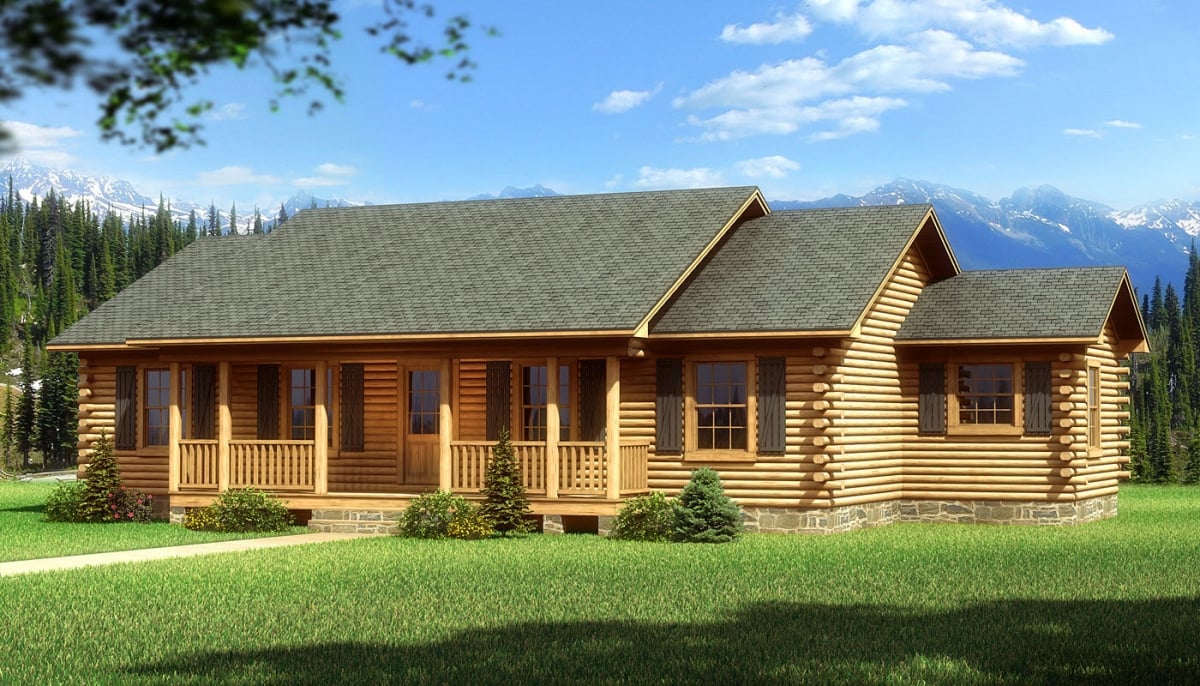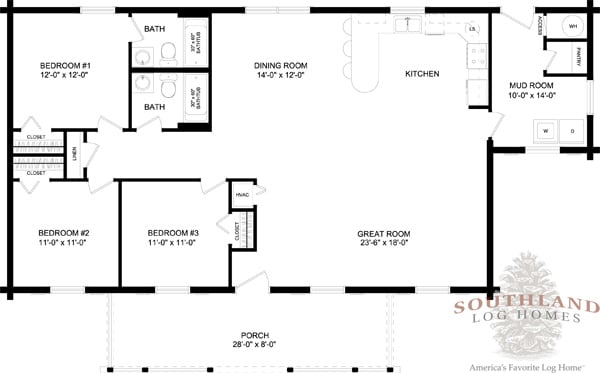Simple and elegant, the Bay Minette is a single story log home. Its quaint porch sets the tone for the rest of the home.
When you enter the home you’ll walk into the spacious Great Room which has two large windows. The Great Room connects toward the rear of the home to both the Kitchen and Dining Room. The Kitchen has a plenty of counter space for preparation, with ample room for guests to pull up a barstool. Just through the doorway you’ll find a combined mudroom, laundry room, and utility room that has a door to the exterior of the home.
On the other side of the home you’ll find three bedrooms. The Master Bedroom features a secluded, private master bathroom.
The Bay Minette log home floor plan is the perfect design of practical space. And the best part of any Southland Log Home is you can customize it to suit your exact needs. What does your log home dream look like?





