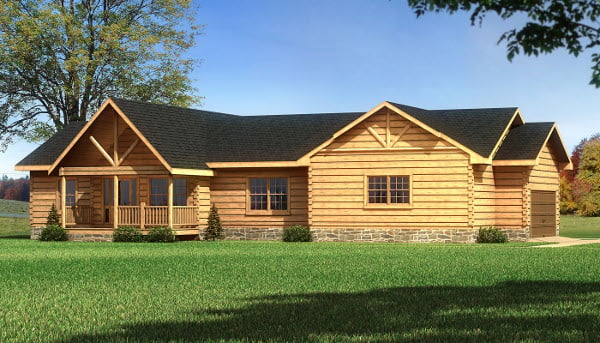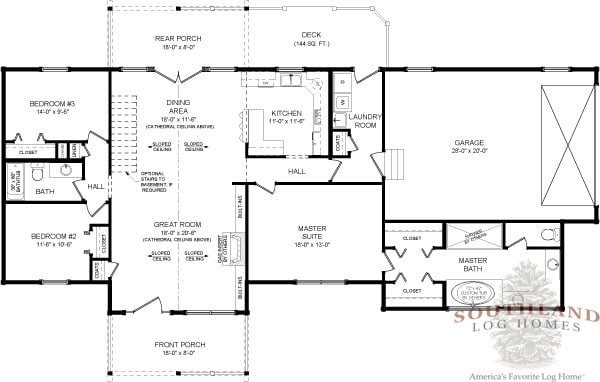The Madison from Southland Log Homes is a one-level, ranch style log home floor plan with three bedrooms, two baths and an attached two car garage. The covered front porch provides a place for visitors to stay dry in inclement weather. The front of the home features an entry door flanked with sidelights and a large twin window allowing lots of light in to warm the greatroom. Enter through the home’s front door and you’ll find yourself in the great room. The cathedral ceiling in the combination dining room/great room creates a feeling of openness, while the fireplace adds to the space’s ambiance. Double French doors leading off the back to a porch and deck.
The mud room, between the garage and the living area of the house, has its own entrance from the deck and includes the laundry and a complete coat closet. The split bedroom plan allows a little more privacy for the entire family. The master suite has a large master bath with two sinks, separate shower, and plenty of room for a Jacuzzi tub. It also accommodates his and hers walk-in closets. Two additional bedrooms found on the opposite end of the living area share a bathroom.
At 1,791 square feet, this log home could be ideal for your family and can be customized to suit all of your needs. We always want to know – is this your dream home? What does your log home dream look like?





