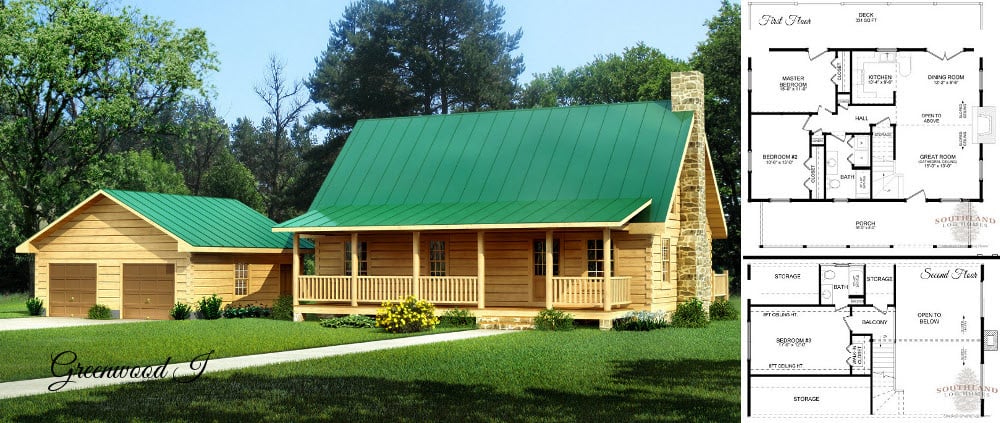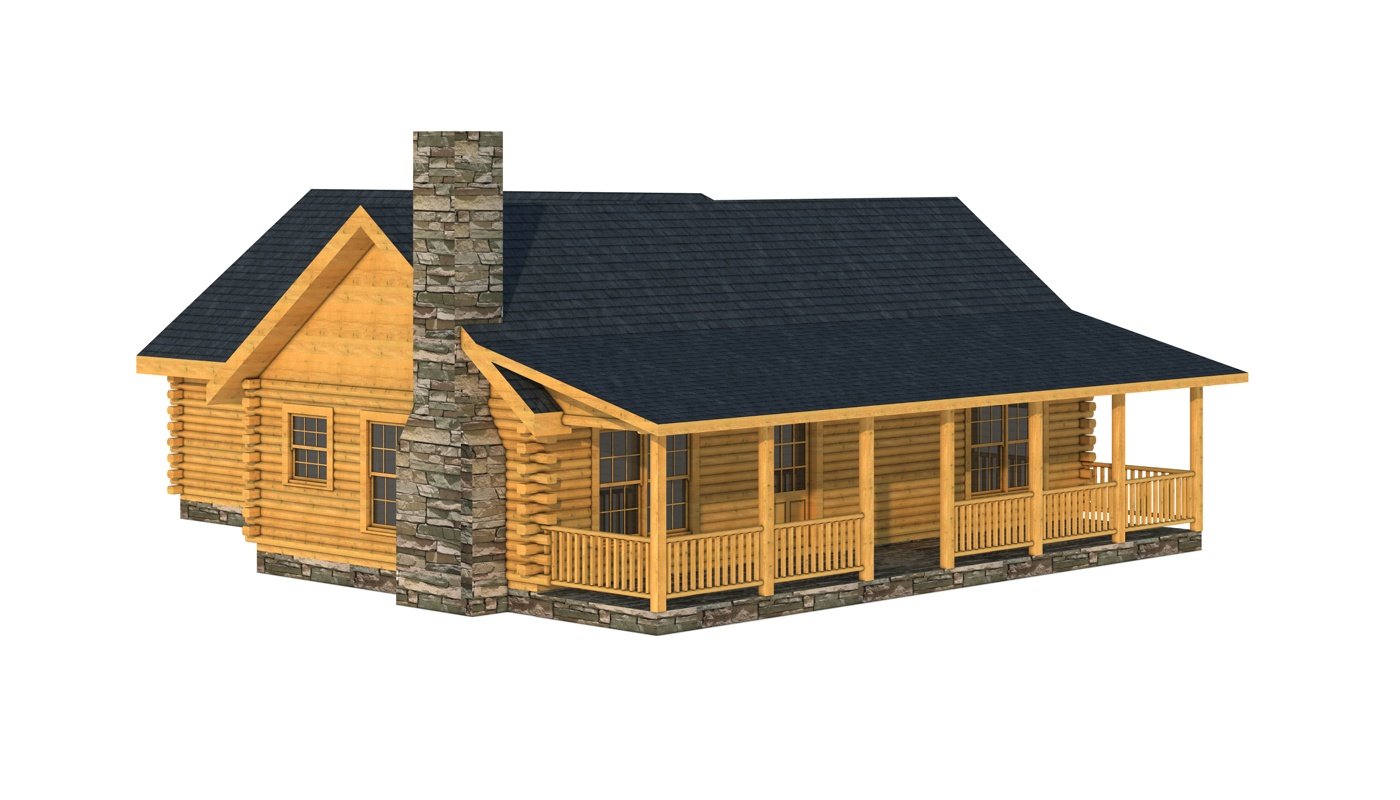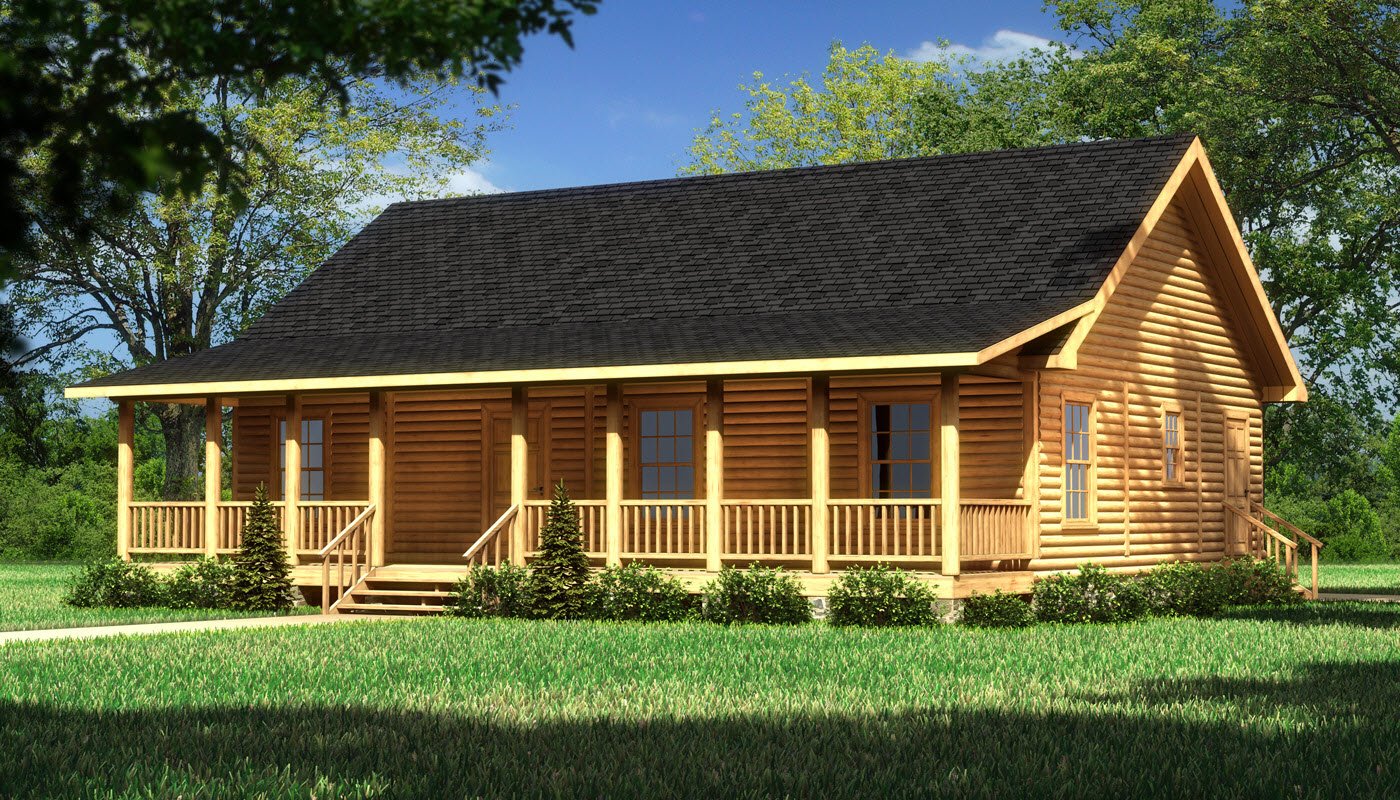You’ve been asking to see some of our small log cabin plans, so today we’re featuring several plans all under 1,700 square-feet. These cozy cabin plans are the perfect place to begin your dream of owning a log home ~ great for building that bungalow in the mountains or for building your forever home. You choose!
With 1,612 square feet of living space, the Jerome provides everything you and your family need. The split bedroom plan allows children or guests to have a bit or privacy from the Master Suite, and each of the guest bedrooms has a beautiful view of the porch outside. Coming together in the center of the home, you can decide how to use the Jerome’s generous space for entertaining. You can use the suggested Great Room & Dining Room spaces, or create a large entertaining space for your family and guests. The well-planned kitchen includes an island where everyone can grab a quick breakfast, or take a bit of time in the Breakfast Nook. The fireplace is sure to provide warmth and beautiful ambiance that the entire family will enjoy.
Log homes don’t get more traditional than this … The Greenwood I floor plan is simple and clean with no wasted space. Its 1,450 square feet of living space are open to allow for almost any furniture configuration. Both bedrooms on the first floor are large and have ample wall space. The second floor holds a large bedroom with full bath and a bit of additional storage space. This log cabin home’s exterior is clean and simple with a large front porch and spacious deck in the rear, this home would fit perfectly on almost any piece of land.
Can’t you just image getting away to an intimate log cabin in the mountains? We think the Choctaw is the perfect getaway. Its 3 bedrooms and 2 1/2 bathrooms allow for the perfect getaway whether it be for you and your special someone, or a group of friends. With 1,399 square feet of living space, it has an open entertaining area with the spacious Kitchen/Dining/Great Room area. A cozy log home with generous porch space, you and your family can enjoy the outdoors together in the Choctaw from Southland Log Homes.
Designed in cooperation with Donald A. Gardner Architects, Inc, the Lakeport looks like a traditional log home, but includes a single car garage within the log structure. Inside the 1,325 square-foot home you find an open living and dining area with vaulted ceilings and open dormers, providing beautiful sunlight to warm your home. The kitchen has a pass-through into the dining area which allows the family cook to showcase his skills. The master bedroom has vaulted ceilings and a large half round window in the gable, and a generous walk-in closet. The second and third bedrooms each have a generous closet of their own, and share the second bathroom.
No matter the size of your dream home, Southland Log Homes has a floorplan that will fit both your needs and your budget. Browse our library of log home plans or create your own original dream home using our DesignWorks design tool.







