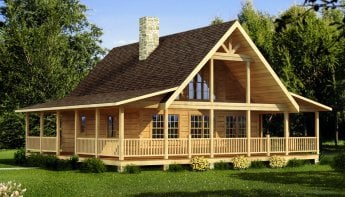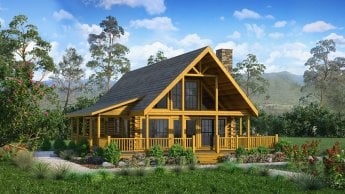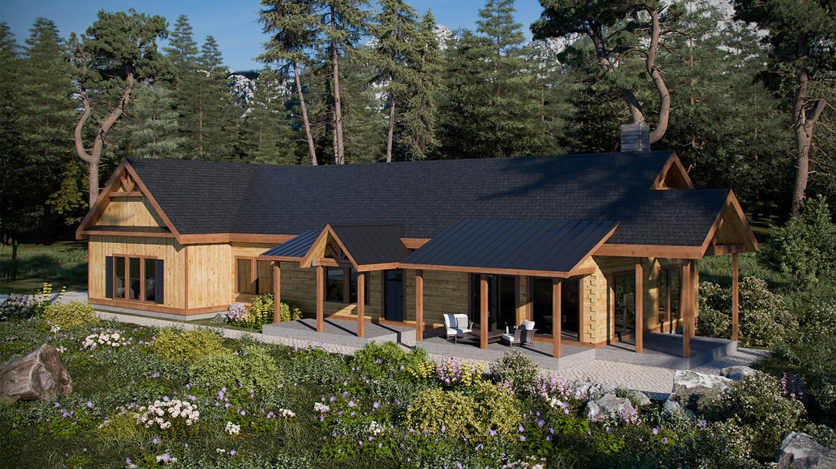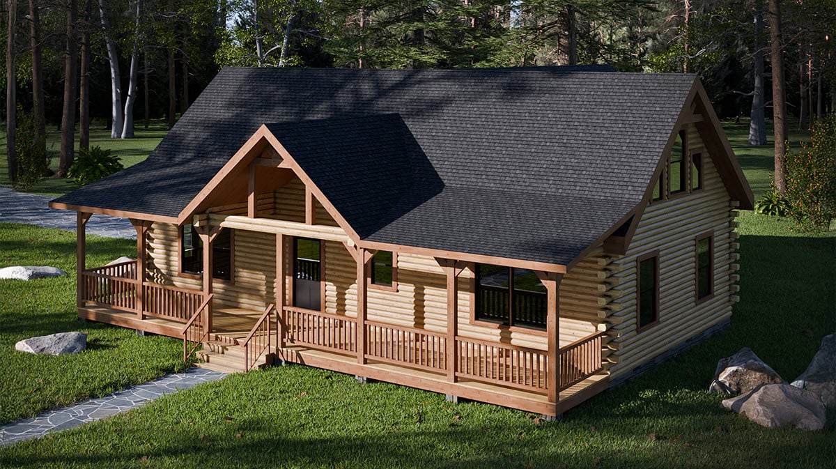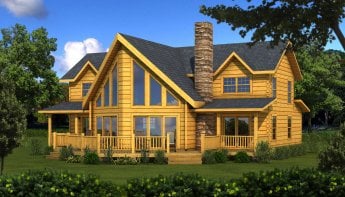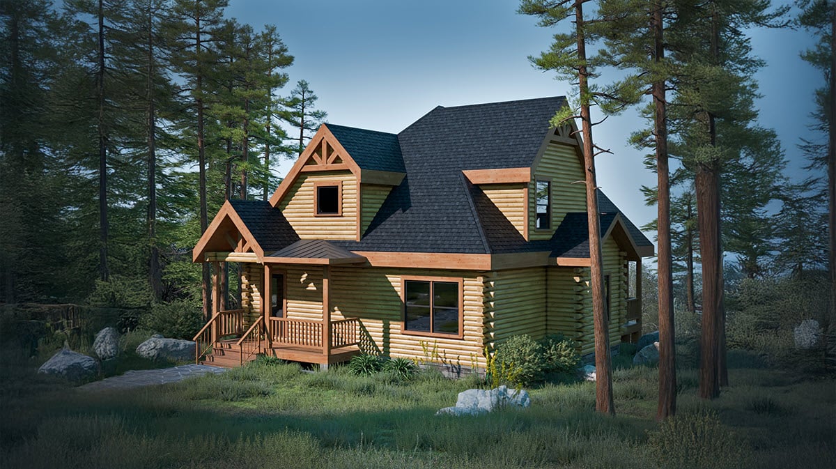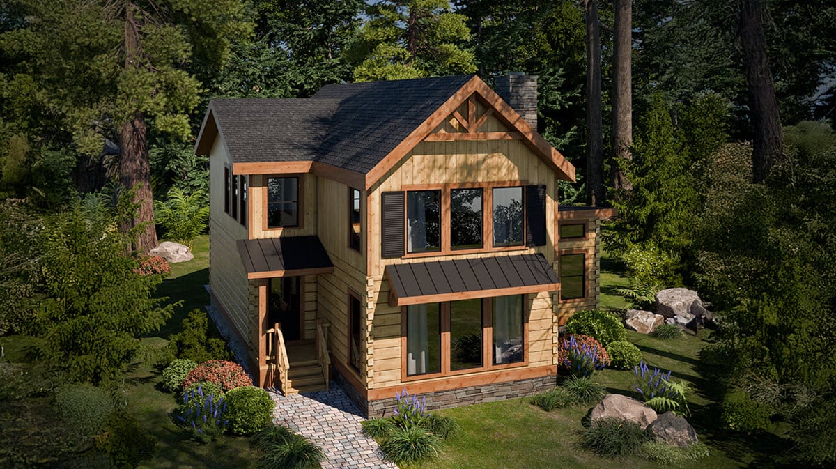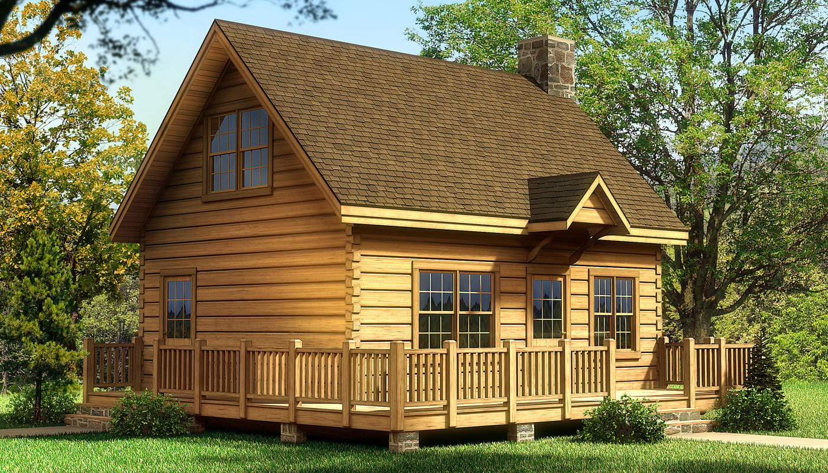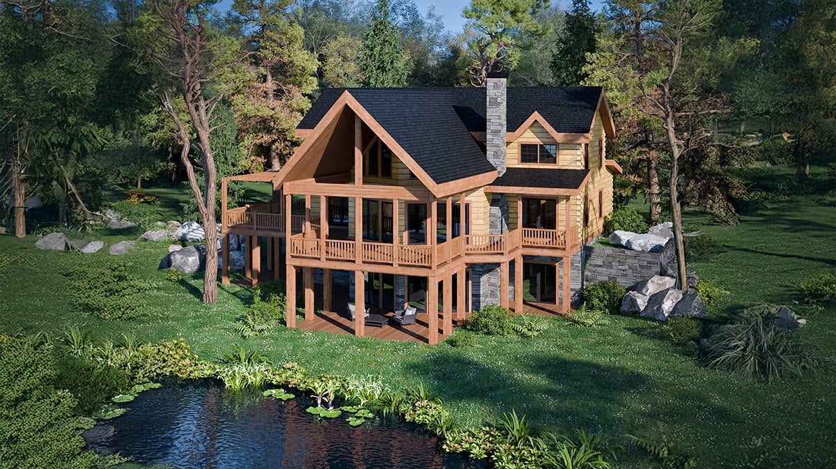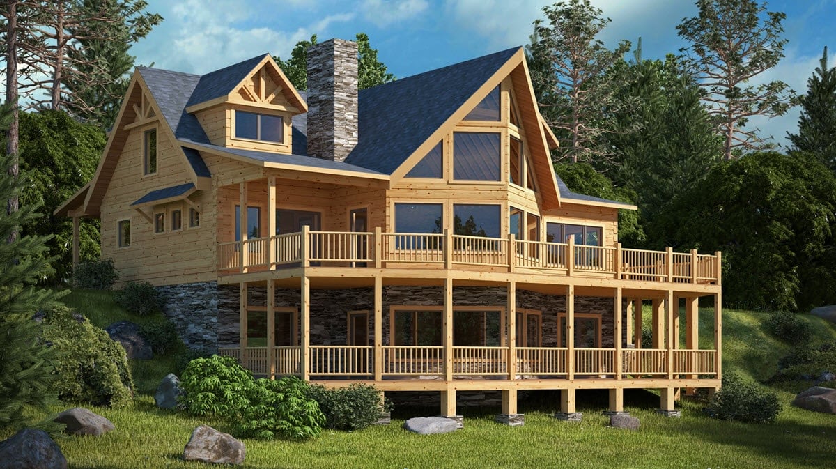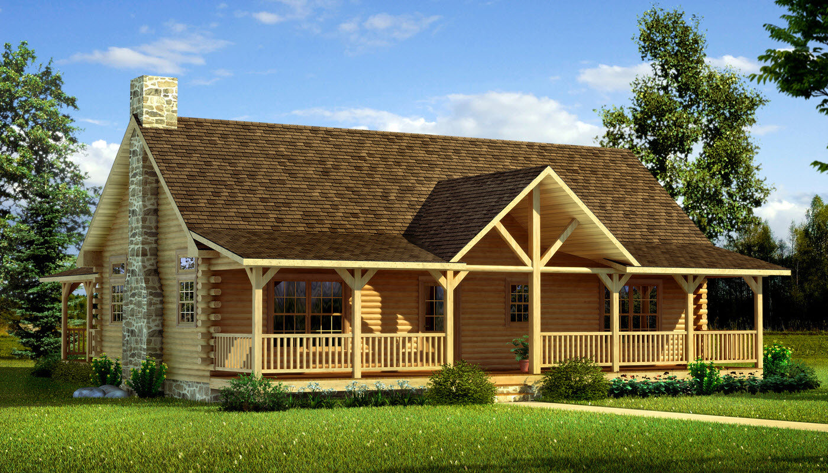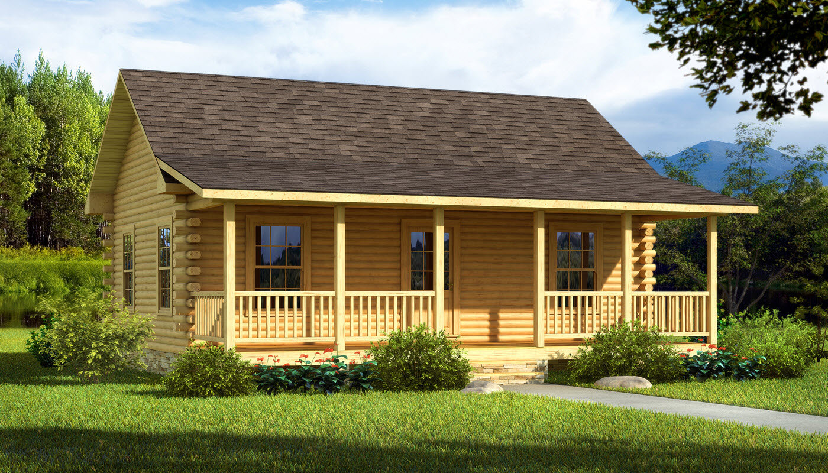Log Home Plans & Log Cabin Plans
Southland has log home plans and log cabin plans below that can be used as a starting point for your dream log home.
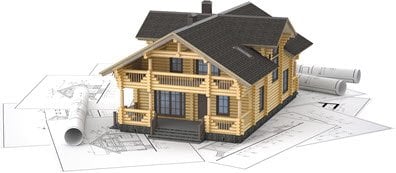
Any of our log home plans or log cabin plans can be customized and modified at no additional charge. If you can’t find exactly what you are looking for, try our custom log home design tool where you can create your own, or contact us and one of our professionals will assist you.
Bungalow 2
1081 Sq Ft
2 Bedrooms
2 Bathrooms
2 Bedrooms
2 Bathrooms
Carson
1207 Sq Ft
2 Bedrooms
2.5 Bathrooms
2 Bedrooms
2.5 Bathrooms
Rockbridge
1791 Sq Ft
3 Bedrooms
2.5 Bathrooms
3 Bedrooms
2.5 Bathrooms
Bryson
1371 Sq Ft
3 Bedrooms
2.5 Bathrooms
3 Bedrooms
2.5 Bathrooms
Stanford
1770 Sq Ft
3 Bedrooms
2.5 Bathrooms
3 Bedrooms
2.5 Bathrooms
Danbury 2
2093 Sq Ft
3 Bedrooms
2 Bathrooms
3 Bedrooms
2 Bathrooms
River Rock
2548 Sq Ft
3 Bedrooms
3.5 Bathrooms
3 Bedrooms
3.5 Bathrooms
Townsend 2
1217 Sq Ft
2 Bedrooms
2 Bathrooms
2 Bedrooms
2 Bathrooms
Bluefield
1982 Sq Ft
3 Bedrooms
2.5 Bathrooms
3 Bedrooms
2.5 Bathrooms
Alpine I
800 Sq Ft
1 Bedrooms
1 Bathrooms
1 Bedrooms
1 Bathrooms
Bungalow
1401 Sq Ft
3 Bedrooms
3 Bathrooms
3 Bedrooms
3 Bathrooms
Ridgeland View Lodge
2565 Sq Ft
3 Bedrooms
3.5 Bathrooms
3 Bedrooms
3.5 Bathrooms
Legacy
4354 Sq Ft
4 Bedrooms
3.5 Bathrooms
4 Bedrooms
3.5 Bathrooms
Danbury
1789 Sq Ft
3 Bedrooms
2.5 Bathrooms
3 Bedrooms
2.5 Bathrooms
Willow Creek
684 Sq Ft
2 Bedrooms
1 Bathrooms
2 Bedrooms
1 Bathrooms



