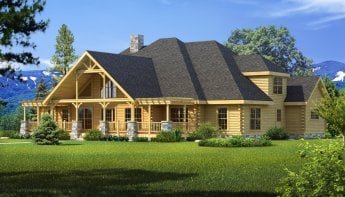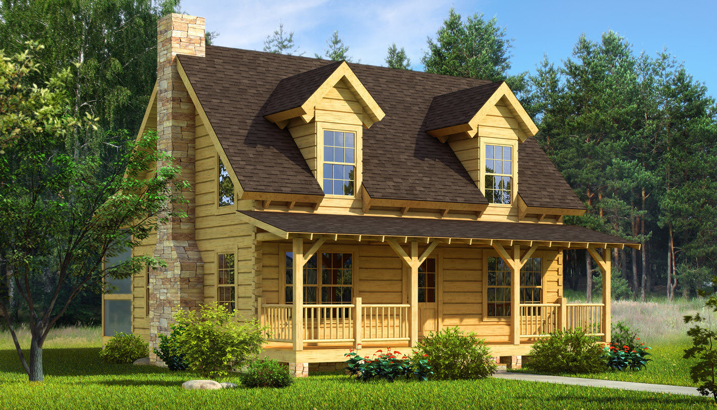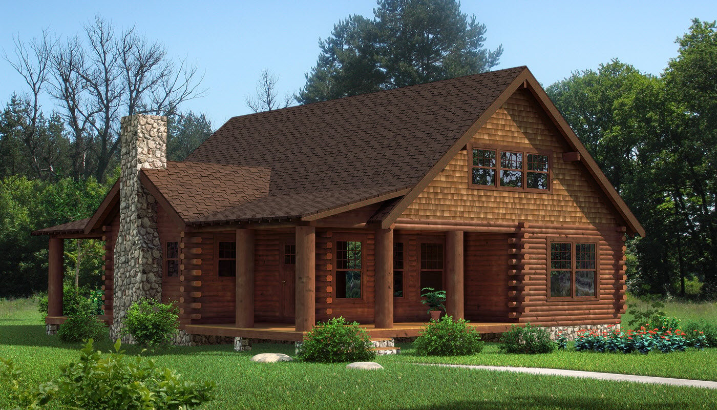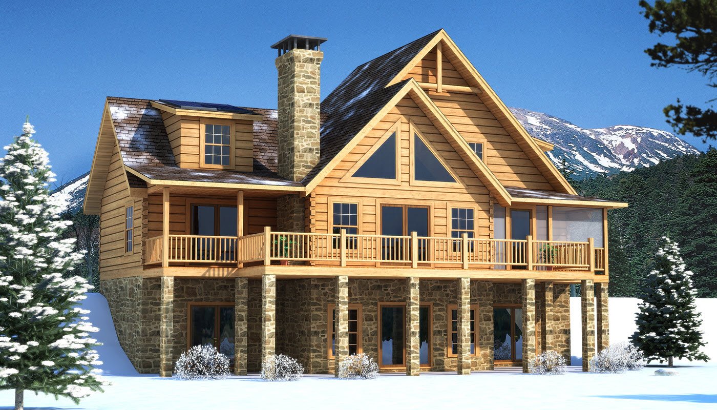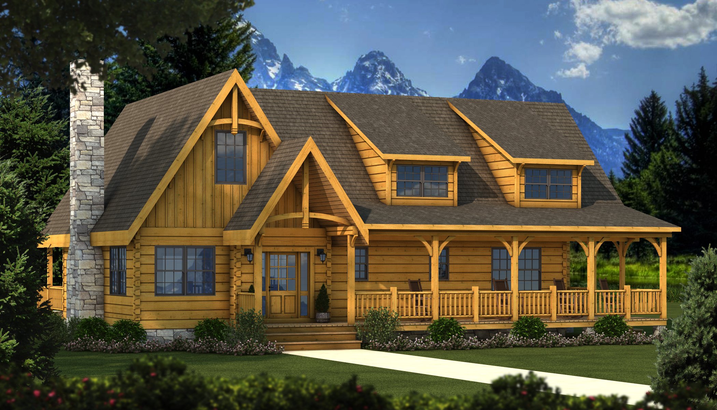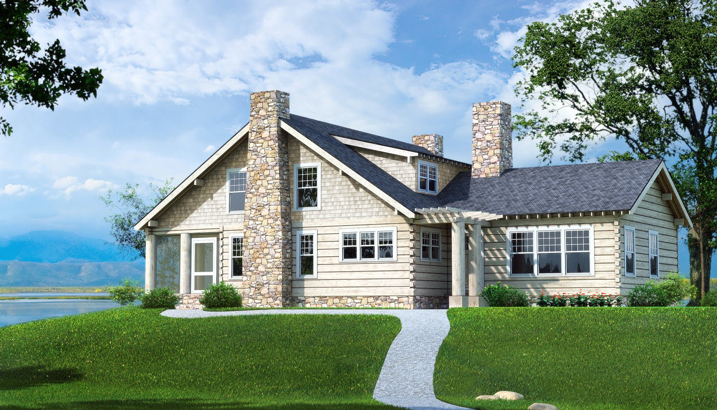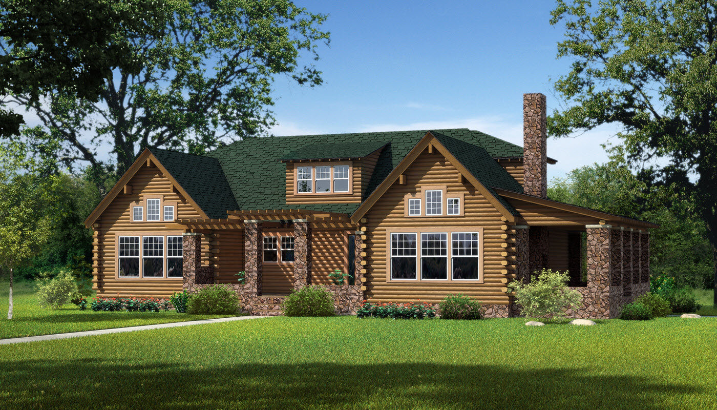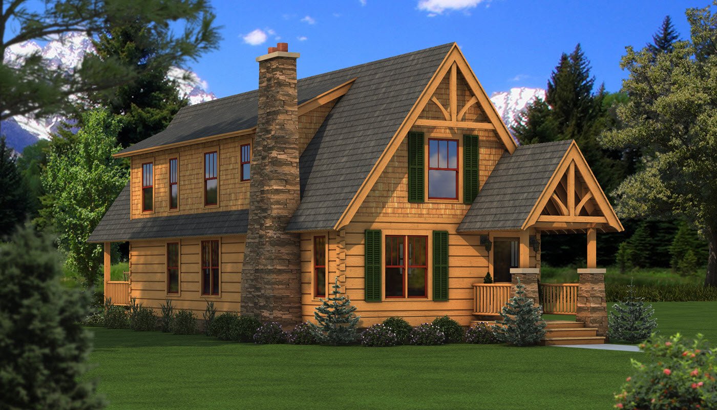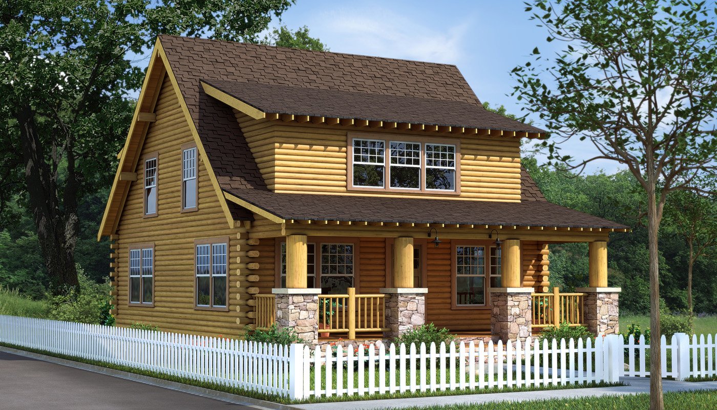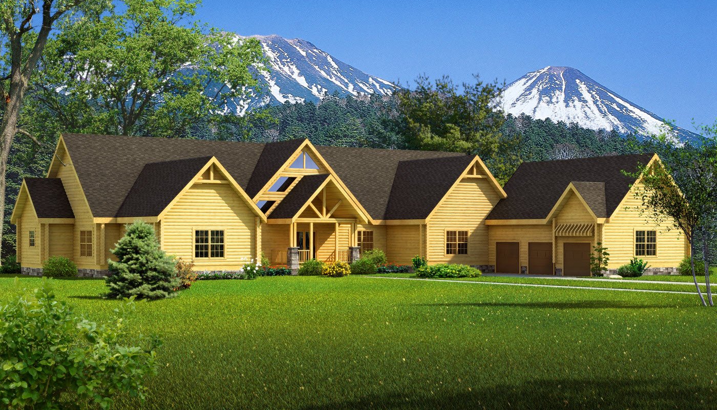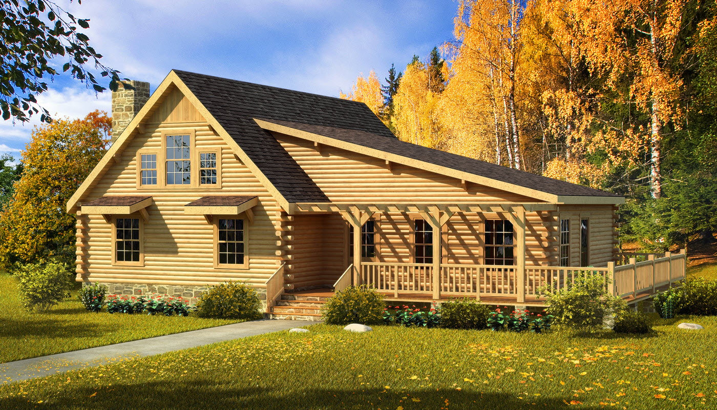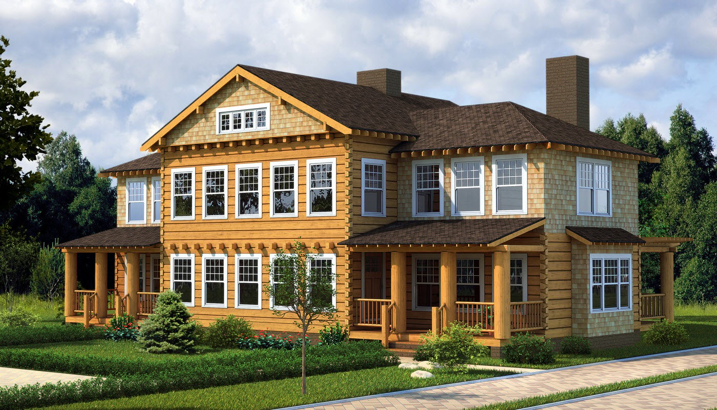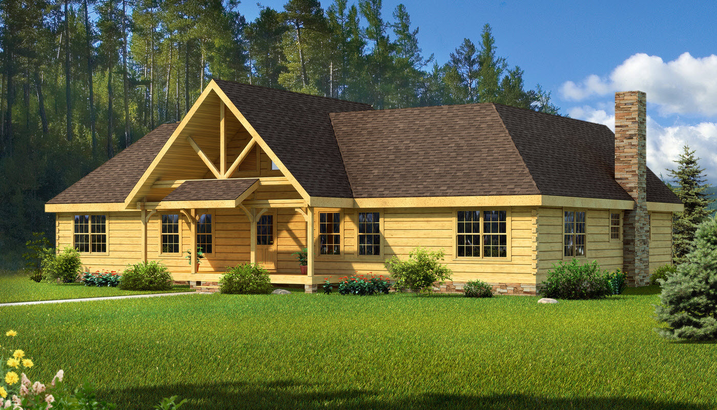Log Home Plans & Log Cabin Plans
Southland has log home plans and log cabin plans below that can be used as a starting point for your dream log home.
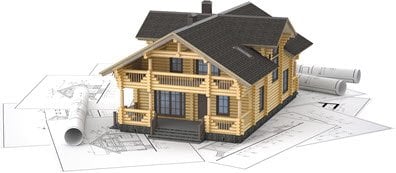
Any of our log home plans or log cabin plans can be customized and modified at no additional charge. If you can’t find exactly what you are looking for, try our custom log home design tool where you can create your own, or contact us and one of our professionals will assist you.
Bungalow 2
1081 Sq Ft
2 Bedrooms
2 Bathrooms
2 Bedrooms
2 Bathrooms
Bungalow
1401 Sq Ft
3 Bedrooms
3 Bathrooms
3 Bedrooms
3 Bathrooms
Longleaf Lodge
5348 Sq Ft
5 Bedrooms
4.5 Bathrooms
5 Bedrooms
4.5 Bathrooms
Mountain Laurel
1279 Sq Ft
3 Bedrooms
2 Bathrooms
3 Bedrooms
2 Bathrooms
Chestnut
2236 Sq Ft
3 Bedrooms
2 Bathrooms
3 Bedrooms
2 Bathrooms
Brookestone
2054 Sq Ft
3 Bedrooms
2.5 Bathrooms
3 Bedrooms
2.5 Bathrooms
Greenbrier
3060 Sq Ft
5 Bedrooms
4.5 Bathrooms
5 Bedrooms
4.5 Bathrooms
Craftsman Farm
2955 Sq Ft
4 Bedrooms
4.5 Bathrooms
4 Bedrooms
4.5 Bathrooms
Morris
2422 Sq Ft
4 Bedrooms
2 Bathrooms
4 Bedrooms
2 Bathrooms
Haven
2012 Sq Ft
3 Bedrooms
2.5 Bathrooms
3 Bedrooms
2.5 Bathrooms
Cambridge
1852 Sq Ft
3 Bedrooms
3.5 Bathrooms
3 Bedrooms
3.5 Bathrooms
Big Sky
4694 Sq Ft
3 Bedrooms
3.5 Bathrooms
3 Bedrooms
3.5 Bathrooms
Chatham
2218 Sq Ft
3 Bedrooms
2.5 Bathrooms
3 Bedrooms
2.5 Bathrooms
Montclair
3531 Sq Ft
4 Bedrooms
3.5 Bathrooms
4 Bedrooms
3.5 Bathrooms
Four Seasons
2467 Sq Ft
3 Bedrooms
2.5 Bathrooms
3 Bedrooms
2.5 Bathrooms




