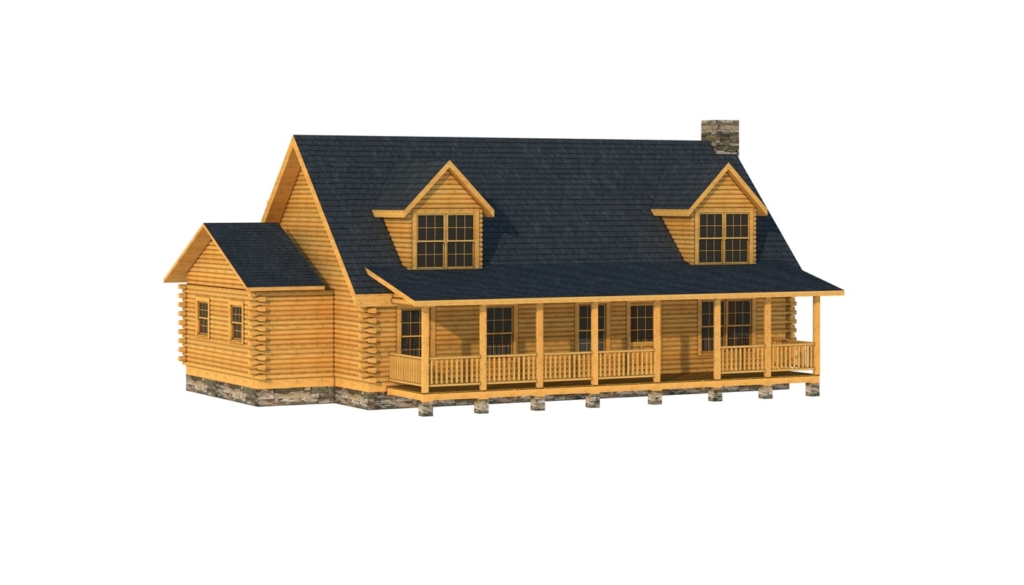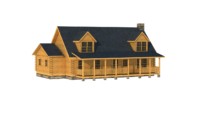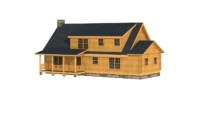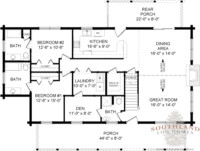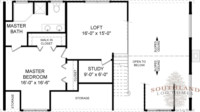Alamance 
Available in Traditional Full Log or Hybrid Timber Frame
Home Specifications
Square Feet: 2283
First Floor: 1560
Bedrooms: 3
Second Floor: 723
Bathrooms: 4
Width: 56'
Stories: 2
Depth: 44'
Request Pricing or Have a Question:
The Alamance Log Home is one of the exclusive cabin plans available from Southland Log Homes. The Alamance Log Home is the perfect log cabin plan of private space for a large family. The front porch opens to the loft stairs that houses the entirety of the master suite on the second floor. Upon entering the cabin, to the right sits the great room. The far right wall houses a centrally located fireplace right on the divide of the dining room and the great room. Under the vaulted ceiling but above the great room overhangs the loft. Following the dining room to the left is the kitchen and a hallway that forks into the two bedrooms. The kitchen is nearly surrounded with counters giving ample room to prepare and serve food.
Looking to the floor plans, tucked away to the left of the front door is a bathroom that contains a second door which opens to a private den. The den connects to the hallway adjacent to the bedrooms on the main floor. Perhaps one of the nicest features of the Alamance Log Home is that each ground floor bedroom opens into a private bathroom. This grants a portion of privacy that most homes are lacking and adds a level of quiet unheard of in most log homes.
The true jewel of privacy and luxury of the Alamance log home is the master bedroom and bathroom suite upstairs. Upon entering the second floor landing is a secluded study attached to the loft. The only other room upstairs is the master bedroom with two walk-in closets and a gracious master bathroom. The master bathroom includes a combined shower and bath as well as his and hers personal sinks.
The Alamance Log Home is everything a family needs to escape into privacy.


