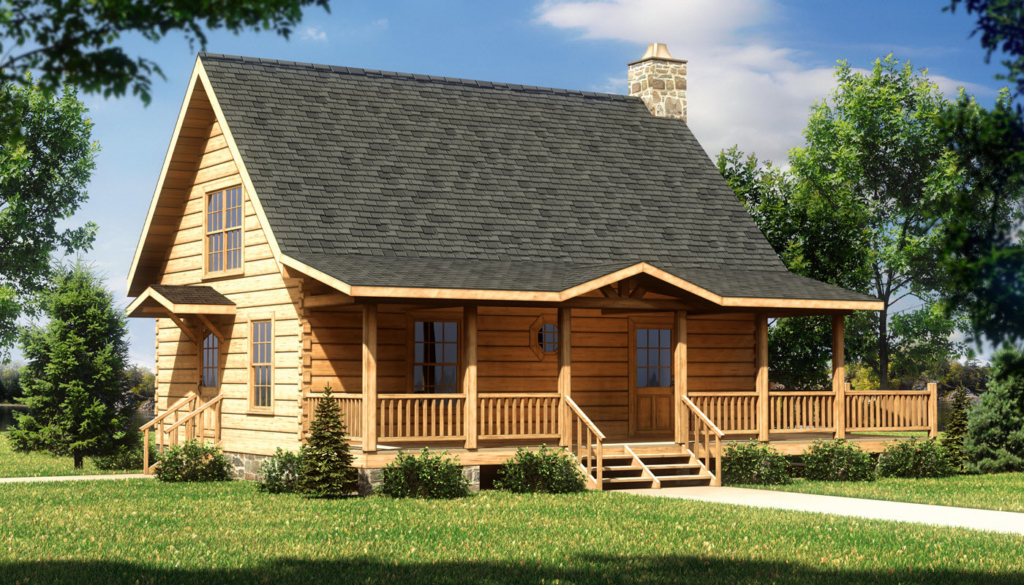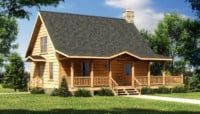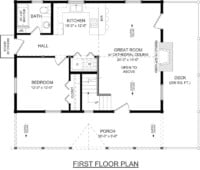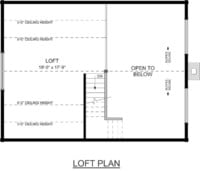Alpine II 
Available in Traditional Full Log or Hybrid Timber Frame
Home Specifications
Square Feet: 1099
First Floor: 804
Bedrooms: 1
Second Floor: 295
Bathrooms: 1
Width: 32'
Stories: 2
Depth: 32'
Request Pricing or Have a Question:
The Alpine II log home is a beautiful one bedroom cabin perfect for the couple that enjoys getting away from it all. The log home floor plan opens into a vaulted great room with a predominate fireplace to the right. Stairs to the immediate left wind upward to a loft that is open to the light and warmth of the great room below. Following the great room to the back is the dining area. The kitchen, to the back and left of the great room, has a bar perfect for serving meals. A hallway leads to a bathroom on the left. Across from the kitchen is a laundry closet sized for both a washer and dryer. Following the hallway to the left is the bedroom. The log home floor plans show that the room is perfectly sized for a private couple. At the end of the hallway is a stoop that opens to the outside.







