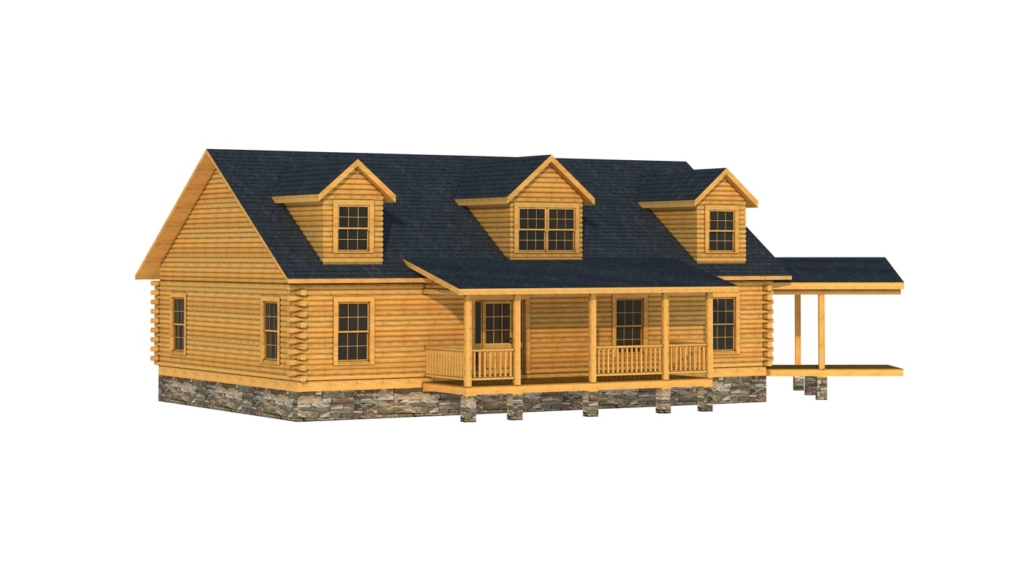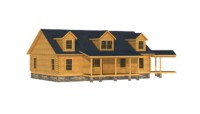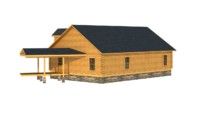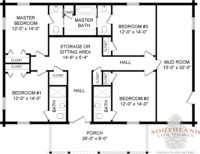Augusta 
Available in Traditional Full Log or Hybrid Timber Frame
Home Specifications
Square Feet: 1684
First Floor: 1684
Bedrooms: 4
Second Floor: 0
Bathrooms: 4
Width: 51'
Stories: 1
Depth: 40'
Request Pricing or Have a Question:
Augusta Log Home Plan by Southland Log Homes
The Augusta Log Home is unique in that it doesn’t support a basement or a second floor loft, but leaves room for ideas in this cabin plans. The Augusta Log Home opens into a hallway that leads into a sitting area. To the left lies the first bedroom and the master bedroom. The master bedroom doesn’t feature extra space, but does have a master bathroom attached to the third bedroom. The August Log Home floor plan doesn’t have a kitchen, dining room, or any other amenities of home, however it is perfect for a lodge with covered space to sleep and rest. The Augusta Log Home floor plan features a large mudroom that can easily be converted to house a kitchen and dining area or be used as storage, depending on the wants and desires of the log home owners. All in all, the Augusta has plenty of room to sleep and offers options for customization and expansion.







