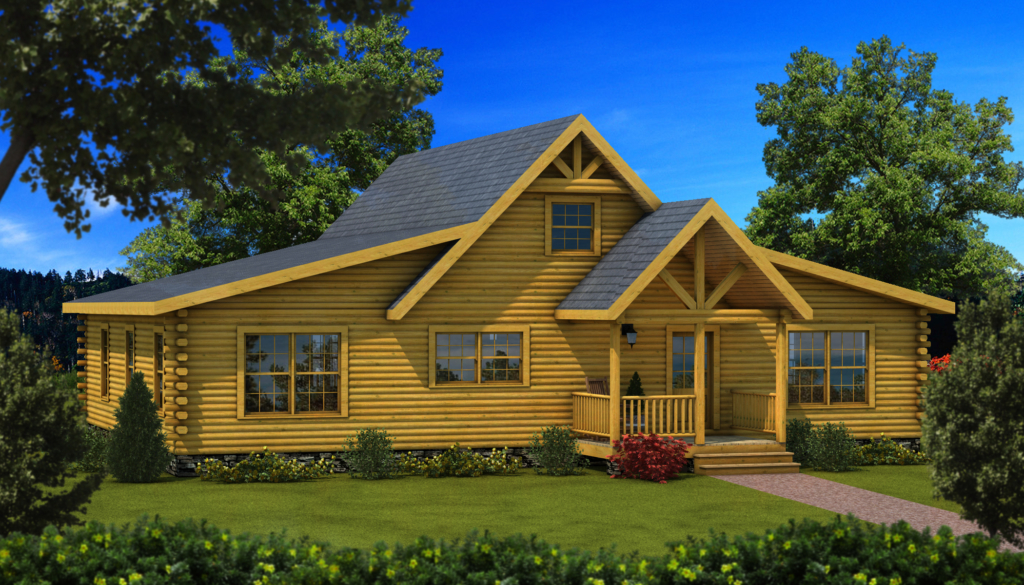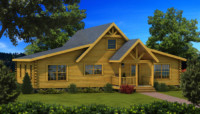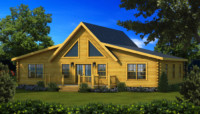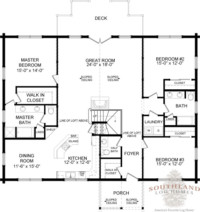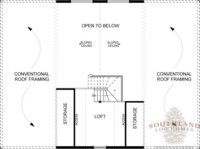Bailey I 
Available in Traditional Full Log or Hybrid Timber Frame
Home Specifications
Square Feet: 2402
First Floor: 2205
Bedrooms: 3
Second Floor: 197
Bathrooms: 2.5
Width: 54'
Stories: 2
Depth: 48'
Request Pricing or Have a Question:
You enter this unique home from a perfect front porch that is just made for a porch swing. With three nice size bedrooms and a oversize master bath with separate shower, this split plan allows the master suite to have some privacy. The kitchen has great counter space with a large island and bar area. The dining room is big enough to hold a large family for the holidays. One unique feature in this home is the large loft area that can be used as a game room or home office. A large deck off the back finishes this home off for optimum entertaining or just lounging outdoors. A great floor plan from Southland Log Homes.


