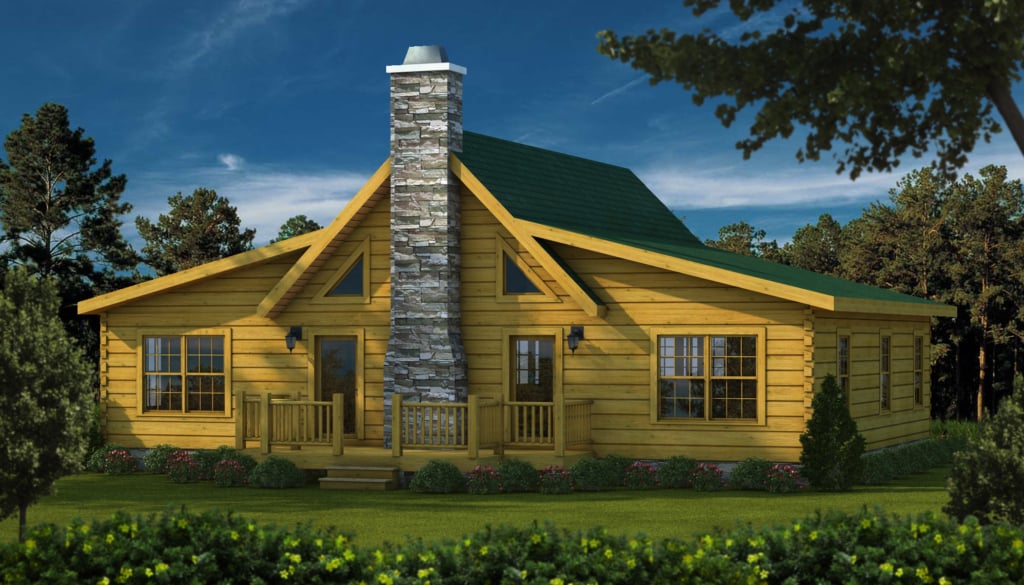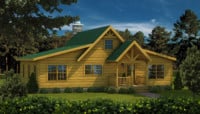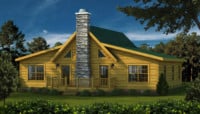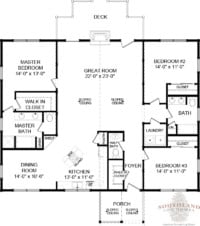Bailey II 
Available in Traditional Full Log or Hybrid Timber Frame
Home Specifications
Square Feet: 1942
First Floor: 1942
Bedrooms: 3
Second Floor: 0
Bathrooms: 2.5
Width: 50'
Stories: 1
Depth: 46'
Request Pricing or Have a Question:
This is a slightly different version of our Bailey log home model from Southland Log Homes without the loft area. By removing the stairs to the loft the great room increases to a huge open area and allows even better flow from the kitchen into the living space. This home has good sized bedrooms and bathrooms. We were even able to keep the island in the kitchen and large corner shelf ideal for china or decorating. The fireplace was moved to the exterior wall which will allow for a very striking feature wall as you enter the great room with the high vaulted ceilings.







