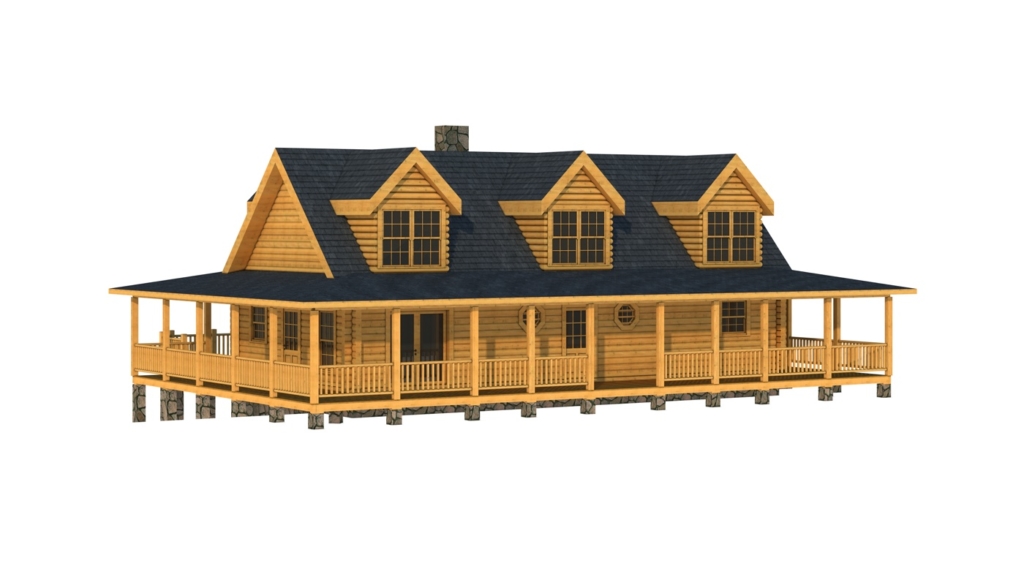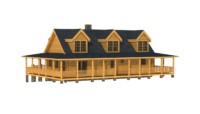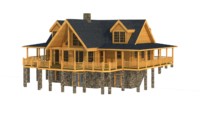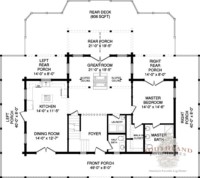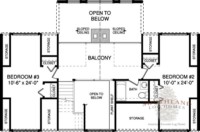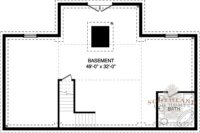Barren 
Available in Traditional Full Log or Hybrid Timber Frame
Home Specifications
Square Feet: 2154
First Floor: 1397
Bedrooms: 3
Second Floor: 757
Bathrooms: 3.5
Width: 49'
Stories: 2
Depth: 32'
Request Pricing or Have a Question:
Barren Log Home Plan
The Barren Log Home floor plan is a misnomer, as the Barren log home has it all. A wraparound porch encases the log home which opens into a large foyer. To the left are the stairs to the loft. To the right is a half bathroom for guests. Ahead of the foyer opens up to a great room that has two fireplaces, back-to-back directly in the center of the room. To the left is a kitchen with island stove and oven and a connected dining area that opens to the porch. To the right is the master bedroom complete with walk-in closet, master bathroom, and private access to the right rear porch. According to the Barren log home floor plans the upstairs has two balconies, one to the great room, and open opposite it to the foyer. Two large bedrooms and bathroom are connected to the upstairs loft. The basement is unfinished but with a bathroom.


