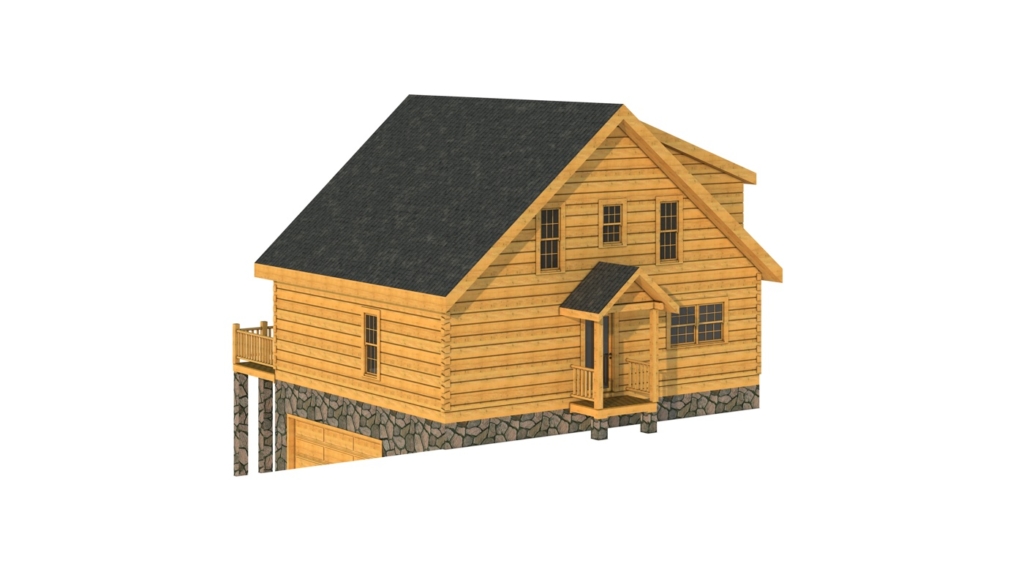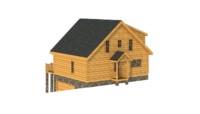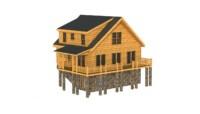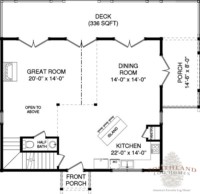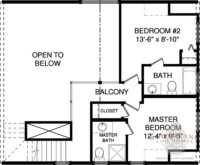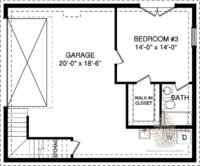Bracken 
Available in Traditional Full Log or Hybrid Timber Frame
Home Specifications
Square Feet: 1781
First Floor: 981
Bedrooms: 2
Second Floor: 492
Bathrooms: 2.5
Width: 34'
Stories: 2
Depth: 28'
Request Pricing or Have a Question:
Bracken Log Home Floor Plan
The Bracken Log Home floor plan features a wide open main floor that opens to the kitchen on the left, with an island bar at a 45 degree angle to the rest of the kitchen’s counter space. Toward the back of the kitchen is a dining room. The kitchen, dining room, and great room with fireplace are completely open without walls which give the main floor of the Bracken Log Home floor plan superior open space. The main floor has several entrances and exits to a rear porch with three double doors on the rear wall, one entry way, and another on the right side of the Bracken Log Home floor plan with attached porch. Upstairs the loft connects a master bedroom complete with master bath, and a secondary bedroom with private bath. The basement has a garage and a third bedroom with walk-in closet and a private bath. Washer and dryer hookups are also located in the basement.


