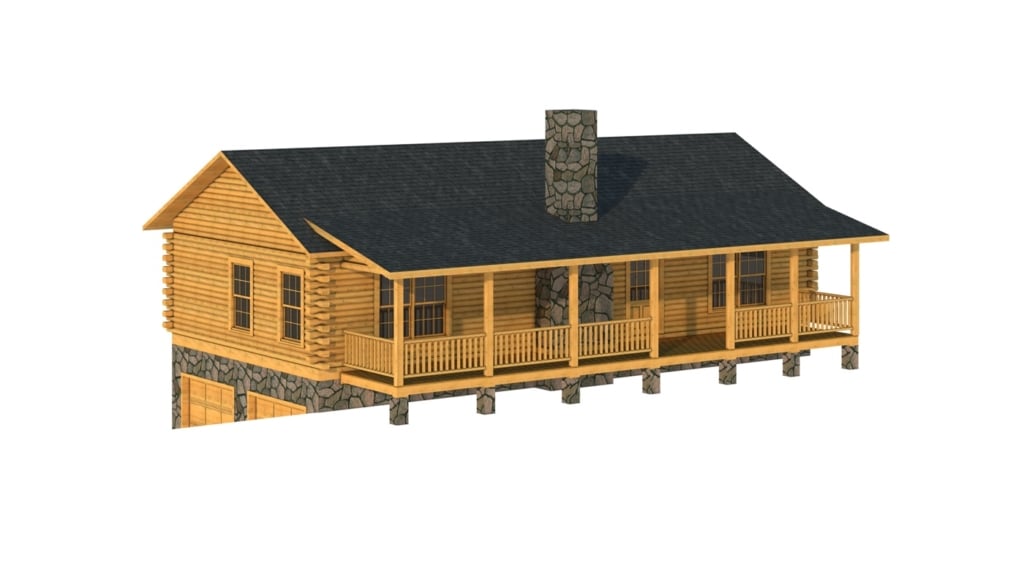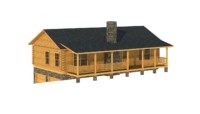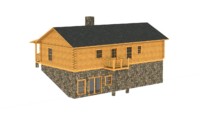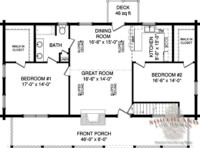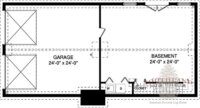Bradley 
Available in Traditional Full Log or Hybrid Timber Frame
Home Specifications
Square Feet: 1248
First Floor: 1248
Bedrooms: 2
Second Floor: 0
Bathrooms: 1
Width: 46'
Stories: 1
Depth: 24'
Request Pricing or Have a Question:
Bradley Log Home
The Bradley Log Home floor plan has many unique and clever features. The Bradley Log Home floor plans depict a front porch that opens to the great room. To the right of the entrance is the great room fireplace. Connected to the great room is at the dining room. Separating the dining room from the kitchen is a counter with ¾ wrap around counters. Connected to the kitchen is a bedroom. To the left of the great room is another bedroom with a bathroom that also opens to the dining room. Both bedrooms on the main floor have walk-in closets. A small deck connects to the dining room. In the basement is a two door garage, with washer and dryer hook ups. The rest of the basement is unfinished. According to the Bradley Log Home floor plan there is no master bedroom with master bathroom, per se.


