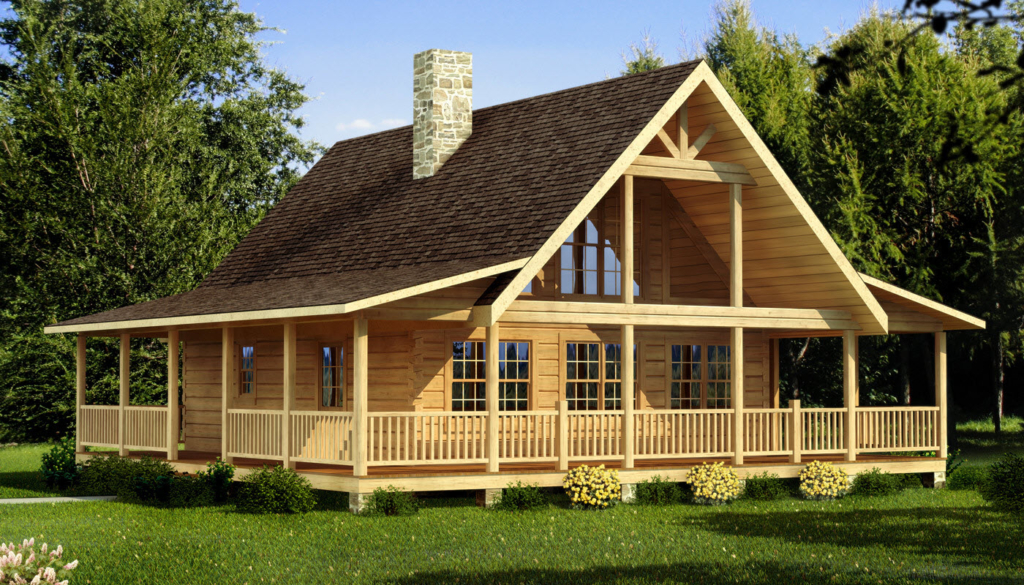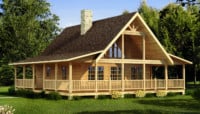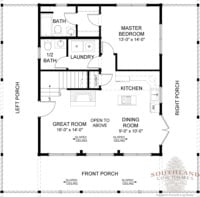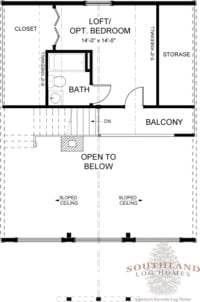Carson 
Available in Traditional Full Log or Hybrid Timber Frame
Home Specifications
Square Feet: 1207
First Floor: 860
Bedrooms: 2
Second Floor: 347
Bathrooms: 2.5
Width: 42'
Stories: 2
Depth: 40'
Request Pricing or Have a Question:
This is the perfect plan for almost any size lot. With windows all around, it can be oriented to take advantage of any view. Living area has fireplace on interior wall so it does not block any views. Master bedroom is located on the main level. Upstairs has a full size bath and bedroom or open loft with lots of storage. With covered porches on three sides, there is ample room for a hot tub, grill, or almost anything necessary for entertaining large parties or for quiet evenings alone.







