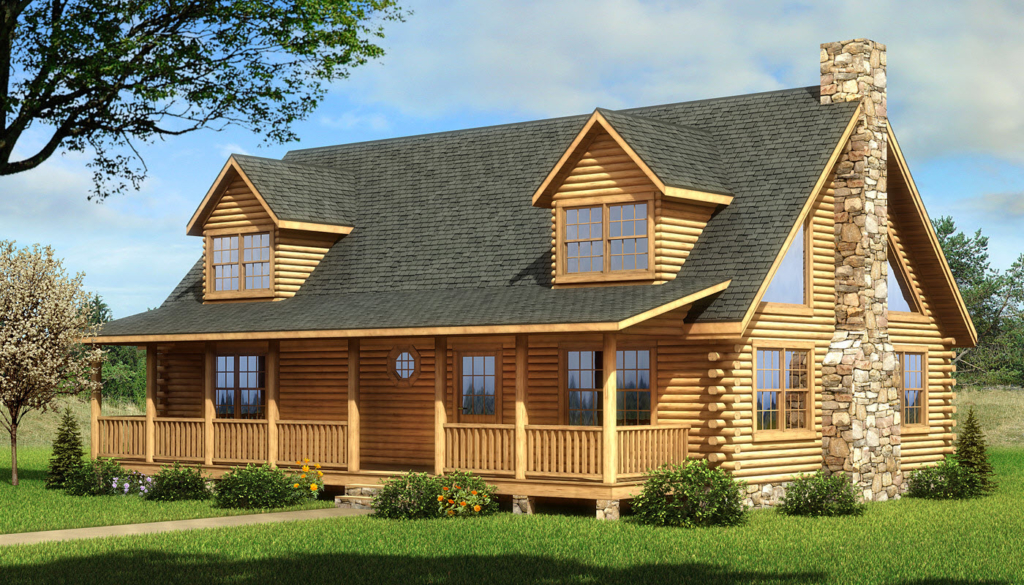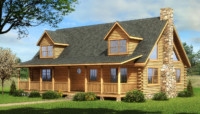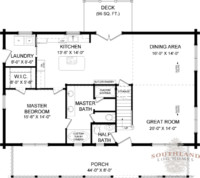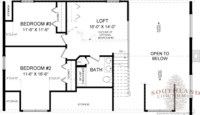Coosa 
Available in Traditional Full Log or Hybrid Timber Frame
Home Specifications
Square Feet: 2130
First Floor: 1394
Bedrooms: 3
Second Floor: 736
Bathrooms: 2.5
Width: 48'
Stories: 2
Depth: 36'
Request Pricing or Have a Question:
This log home makes a statement. When you enter, the first thing you will see is the large vaulted great room and expansive windows. The oversized island in the kitchen allows room to prepare meals for even the largest family. The master suite has a bi







