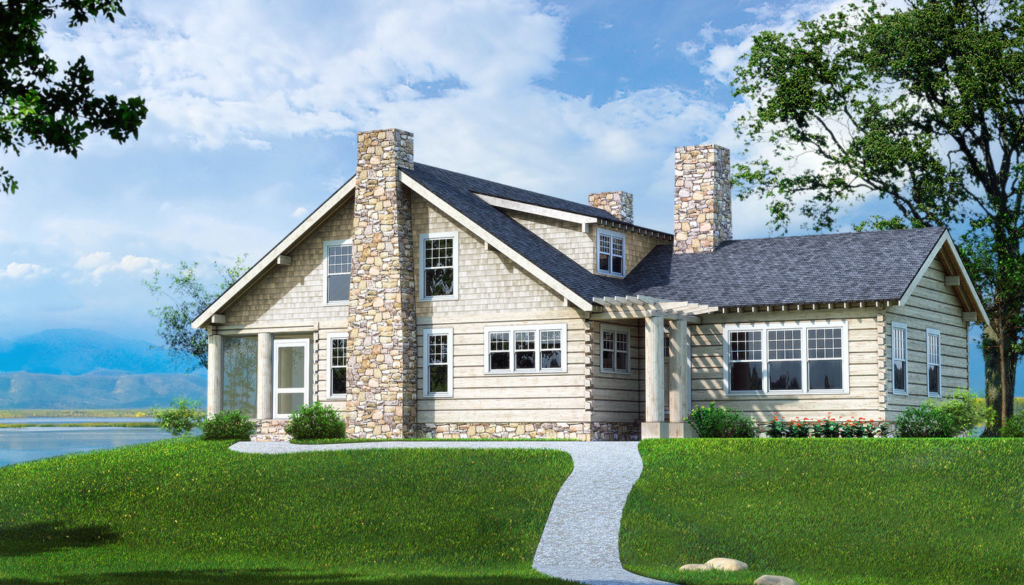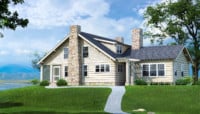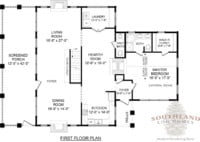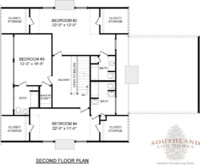Craftsman Farm 
Available in Traditional Full Log or Hybrid Timber Frame
Home Specifications
Square Feet: 2955
First Floor: 1749
Bedrooms: 4
Second Floor: 1206
Bathrooms: 4.5
Width: 62'
Stories: 2
Depth: 42'
Request Pricing or Have a Question:
The Craftsman Farm log home plan







