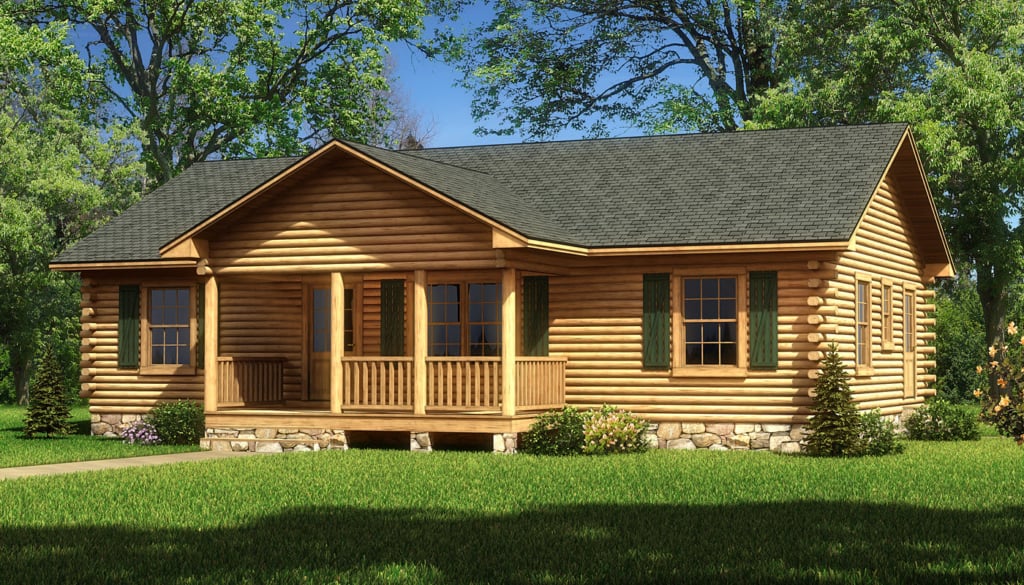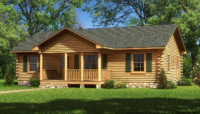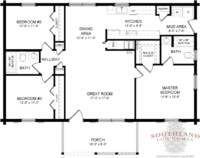Lafayette 
Available in Traditional Full Log or Hybrid Timber Frame
Home Specifications
Square Feet: 1335
First Floor: 1335
Bedrooms: 3
Second Floor: 0
Bathrooms: 2
Width: 46'
Stories: 1
Depth: 36'
Request Pricing or Have a Question:
Clean and simple is the best way to describe this one story floor plan. The bedrooms are roomy for this size home and the master bedroom is complete with walk-in closet. The galley kitchen has ample cabinet space and separate pantry closet. This plan will work perfectly on a crawl space or slab on grade foundation. The exterior is simple and clean as well with a nice size covered front porch with enough room for a couple of rocking chairs or a porch swing. The side entry door is perfect for connecting to a carport or garage.






