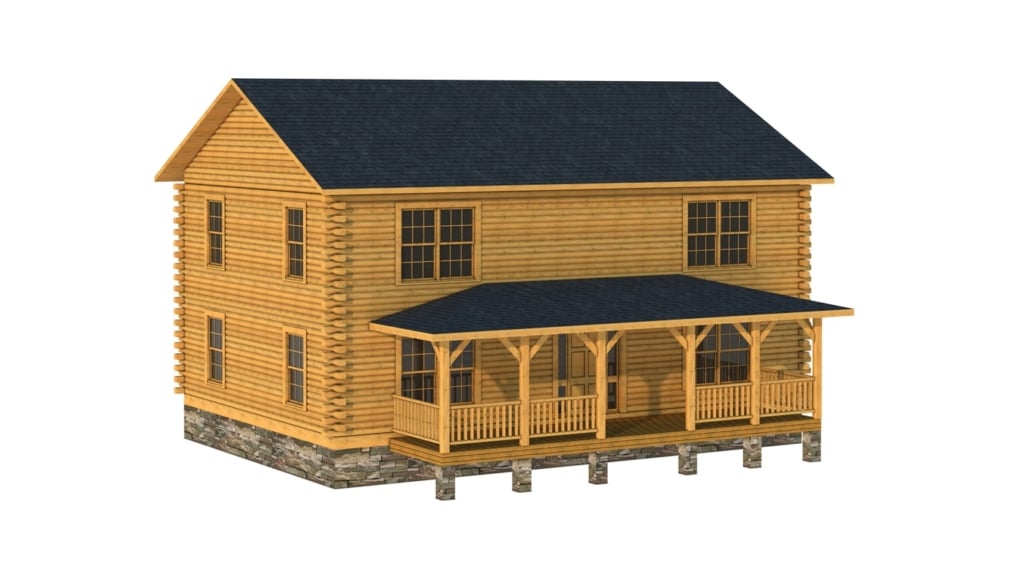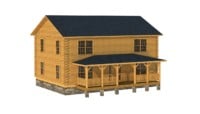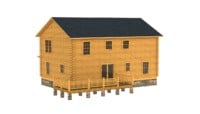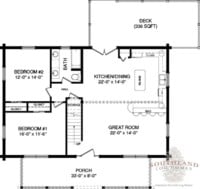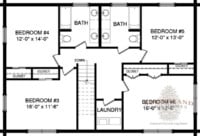Sevier 
Available in Traditional Full Log or Hybrid Timber Frame
Home Specifications
Square Feet: 2398
First Floor: 1223
Bedrooms: 6
Second Floor: 1175
Bathrooms: 3
Width: 42'
Stories: 2
Depth: 28'
Request Pricing or Have a Question:
The Sevier log home plan


