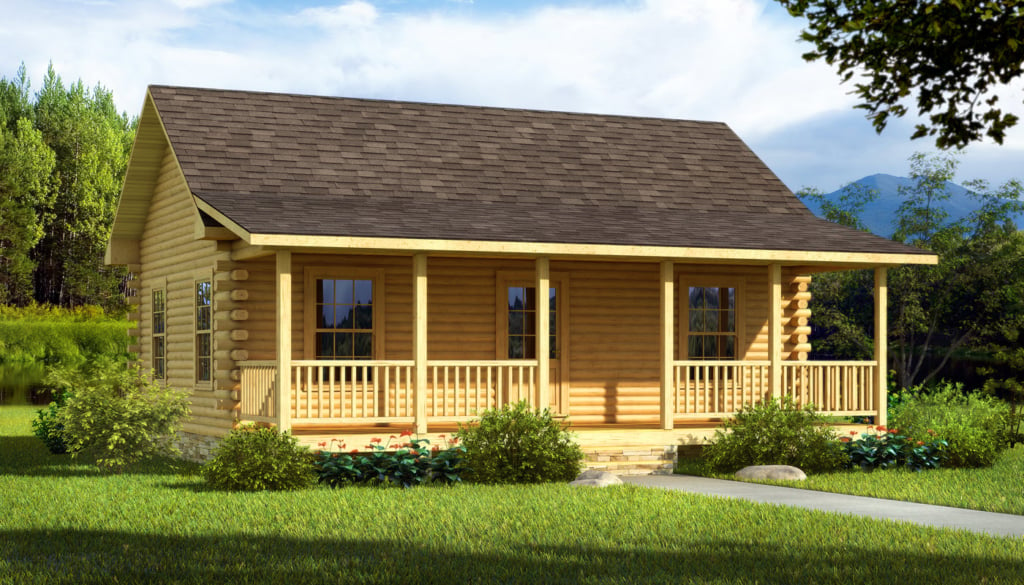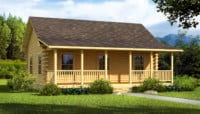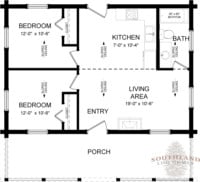Willow Creek 
Available in Traditional Full Log, Hybrid Timber Frame, or Cabin Series
Home Specifications
Square Feet: 684
First Floor: 684
Bedrooms: 2
Second Floor: 0
Bathrooms: 1
Width: 29'
Stories: 1
Depth: 31'
Request Pricing or Have a Question:
If simple is your lifestyle then this is the perfect home for you. When you enter the main living area you see the open greatroom and kitchen area. The two identical bedrooms offer privacy for sleeping. The full size front porch can almost double your living space when the weather is good. Put this one in the woods or on top of the mountain and enjoy.






