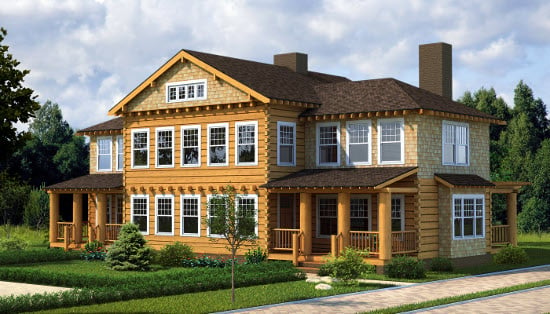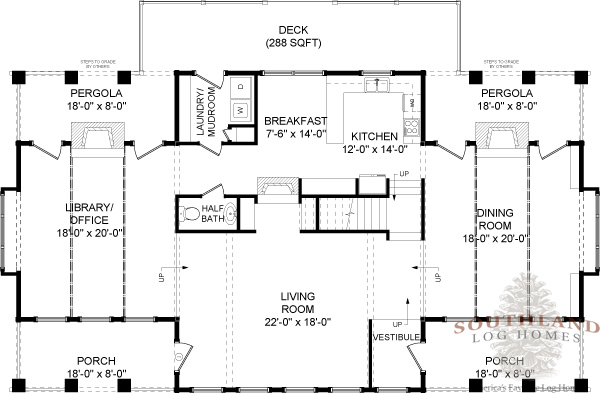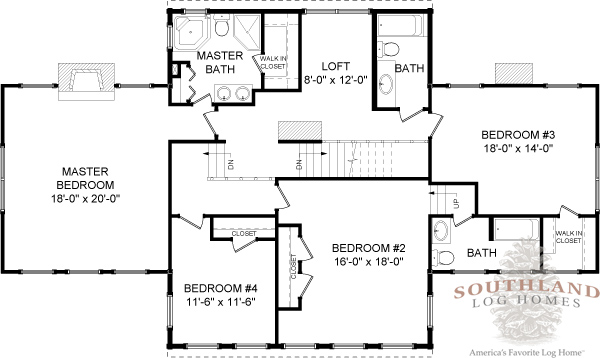Regal and expansive, the Montclair is a log home full of luxurious spaces.
With porches on all sides, there are plenty of spaces to gather outdoors, and the myriad windows allow natural light to shine into the home, brightening your day.
The first floor has a breezy quality, with wide open spaces. The Living Room is open to either side with its own central fireplace. The Dining Room and Office flank either side, each having its own fireplace. On the other side of the home there is a large kitchen and breakfast nook, as well as a laundry room that leads outdoors.
Upstairs you’ll find the bedrooms, each with a bit of privacy from the others. The Master Suite has a large Master Bath and a spaciuos Walk-In Closet. The three guest bedrooms share 2 full bathrooms and a loft between them, each with generous closet space.
The Montclair is truly something to behold, a beautiful 3,531 square-foot log home. And the best part is always that each Southland Log Home can be customized to create your dream home. What does your dream home look like?






