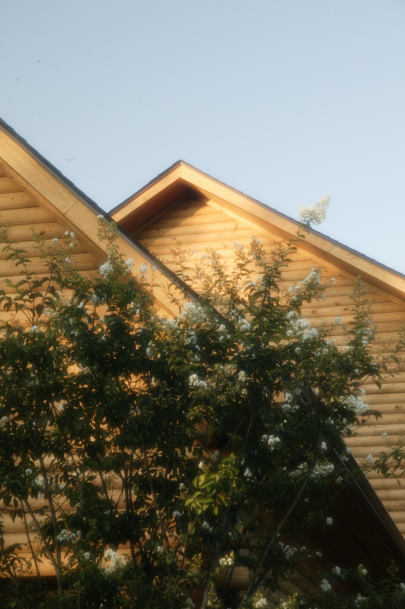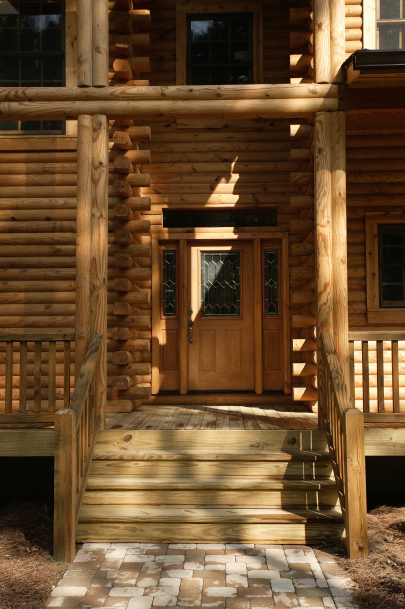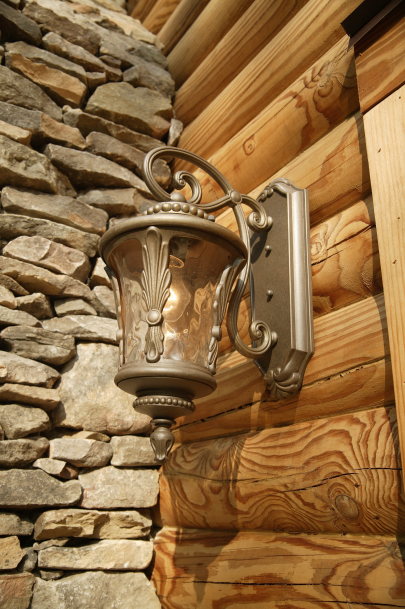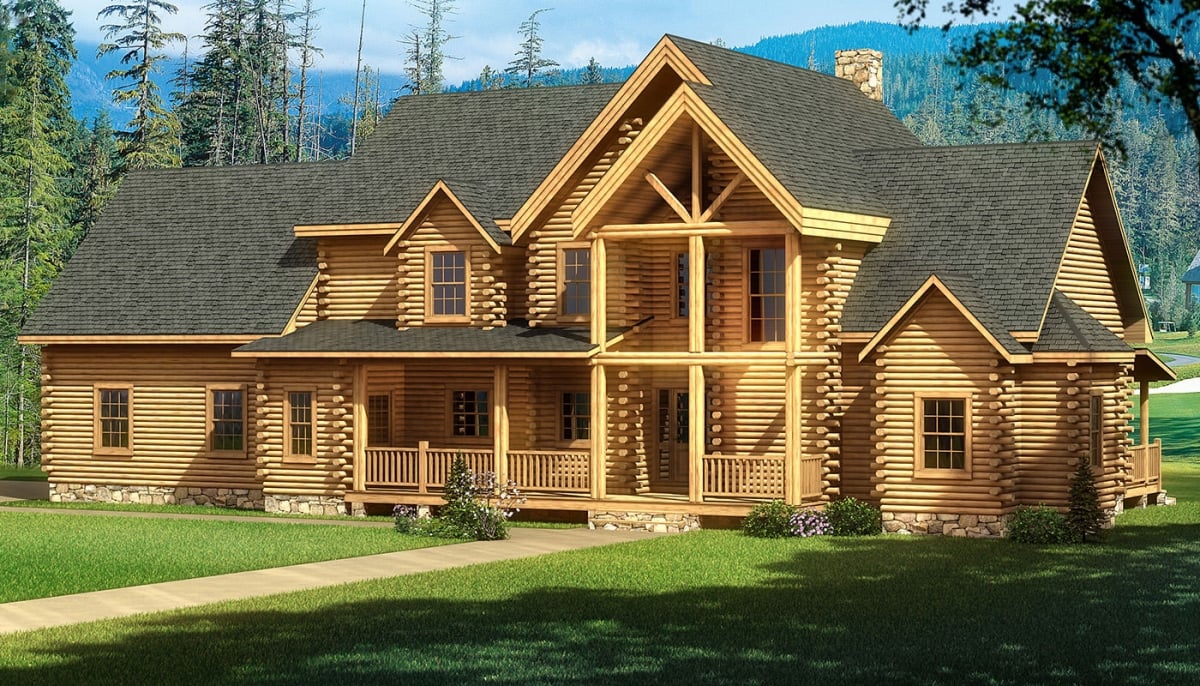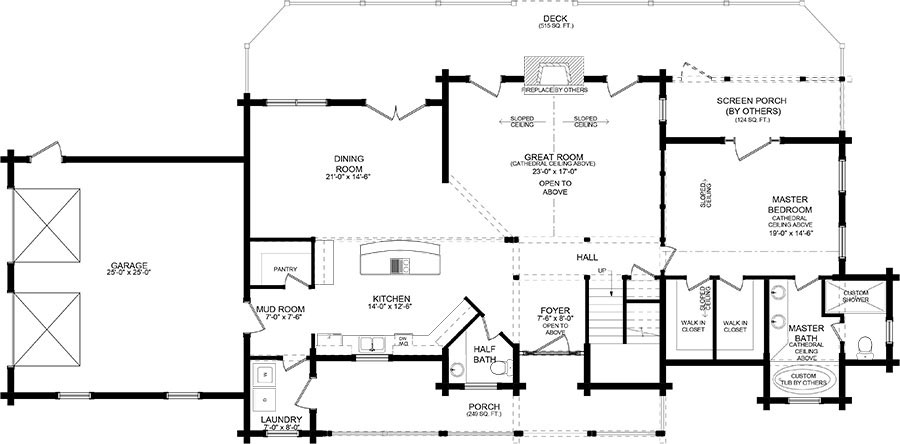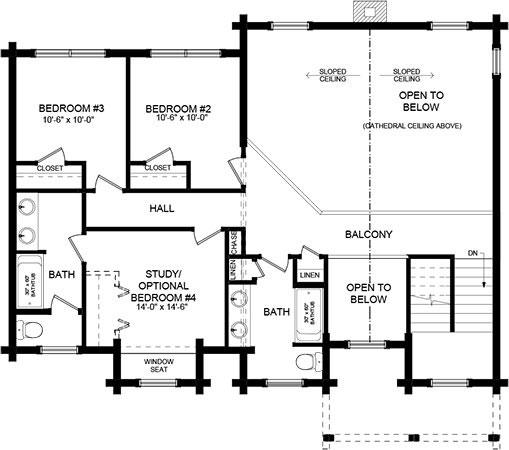Details … they’re what make things unique, adding visual interest to your dream home. From the moment you begin your log home journey, that’s exactly what we focus on. The twin peaks of the roof…
the detailed placement of posts to frame the front door…
the gentle overlap of the beams creating visual interest …
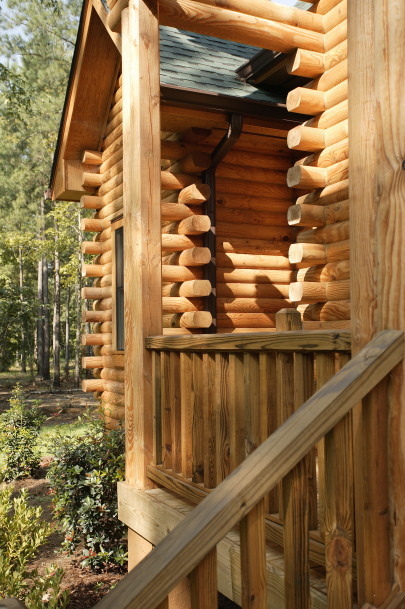
no detail is left to chance, making sure your log home dream becomes a reality.
Meet the Highland. From the moment you first see it, it greets you warmly saying “Welcome Home!” And inside the front door, the floor plan is created to maximize your time with friends and family. After all, that’s what makes a house a home.
Step into the foyer and you’ll see a beautiful, gourmet Kitchen to your left. There’s plenty of room here for the family chef to prepare meals, without being shutoff from the rest of the home. There is a large Dining Room, perfect for holiday gatherings with friends. In the Great Room, you’ll find a striking fireplace, flanked on either side by doors to the outdoor deck. the Master Suite is a dream come true: dual walk-in closets, its own private door to a screened in porch, and a Master Bathroom with dual sinks, a giant shower stall, and a soaking tub.
Upstairs you’ll find two additional Bedrooms, as well as a Study (or fourth Bedroom) complete with its own private bathroom, and a window seat – perfect for curling up with a book in the warm afternoon sun.
The Highland’s 2,771 square-feet sure do pack a big punch. And the best part of every floor plan from Southland Log Homes is the fact that you can customize every plan to suit your desires at no additional charge. What does your log home dream look like?


