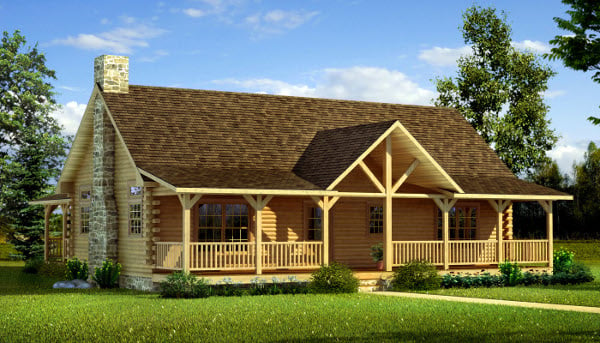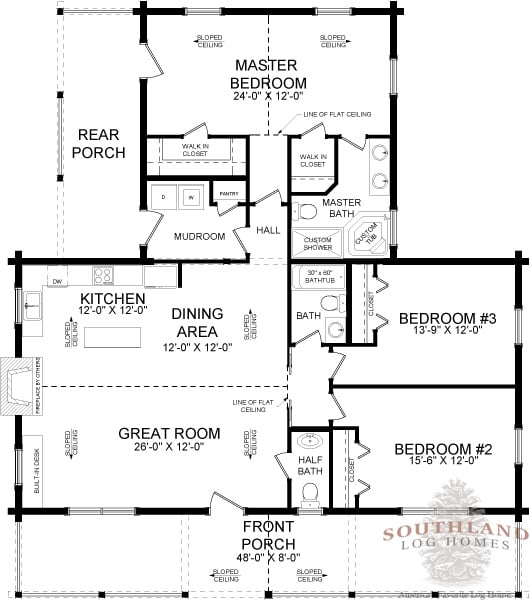A welcoming exterior is the first thing you’ll notice about the Danbury from Southland Log Homes. It’s charming and quaint, and the perfect one-floor log home to suit your dreams. But don’t let the charming exterior fool you … this 1,778 square-foot home will provide plenty of space for you to enjoy.
The Danbury is a great floorplan for bringing the family together. The kitchens open design and large island provide plenty of room for a few extra hands to help with meal preparation. The Danbury’s wide-open living spaces are coupled with large windows, filling the space with natural light. Pair all of this with vaulted ceilings and a fireplace that becomes the focal point of the room, and you may never want to leave.
The split bedroom design gives enough privacy for homeowner and guest alike. The two guest bedrooms share a bathroom in a secluded wing of the home. And the master suite offers more even more seclusion, complete with double walk-in closets and a glamour bathroom. Just outside is a cozy rear porch where you can unwind at the end of a long day.
The Danbury is just one of the many floorplans available from Southland Log Homes. Take a look – you’re sure to find the perfect one for your log home dream.





