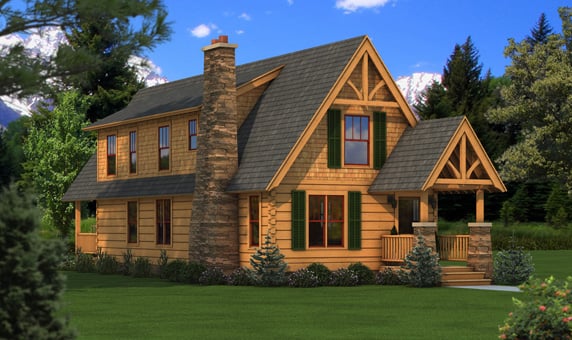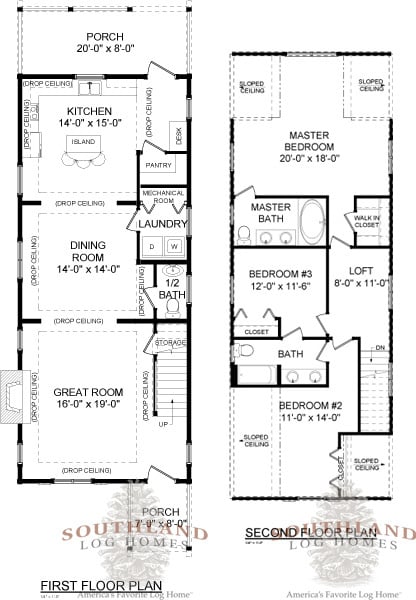When you first lay eyes on The Haven from Southland Log Homes, you’ll be stuck by its charming welcoming exterior. It’s an inviting log cabin that you and your family are sure to enjoy for years to come.
The first floor of the Haven is all about wide open spaces! It has everything you need to have the perfect party. When you enter the home you’ll walk into the Great Room, with a beautiful fireplace to warm the home on those cold winter nights. Flow through the generous Dining Room into the Kitchen, complete with an Island and room for seating for 3. A corner pantry and built-in desk provide plenty of storage, and a place to take care of household tasks. Continue outside and you’ll walk onto the covered porch – the perfect place to continue gatherings of all sorts.
Upstairs you’ll find a large Master Suite, with a walk-in closet and glamour bath. The second and third bedrooms share a bathroom, all with entrances from the cozy loft at the top of the stairs.
No matter the size of your dream home, Southland Log Homes has a floorplan that will fit both your needs and your budget. Browse our library of log home plans or create your own original dream home using our DesignWorks design tool.





