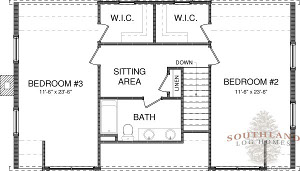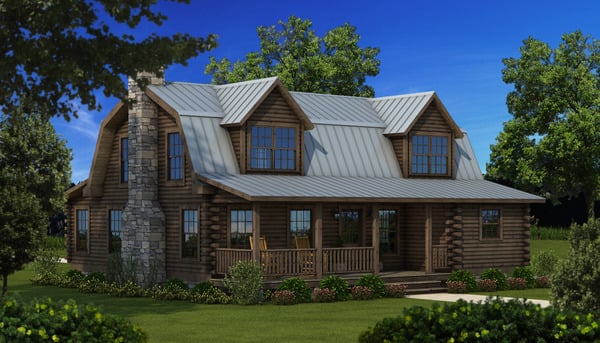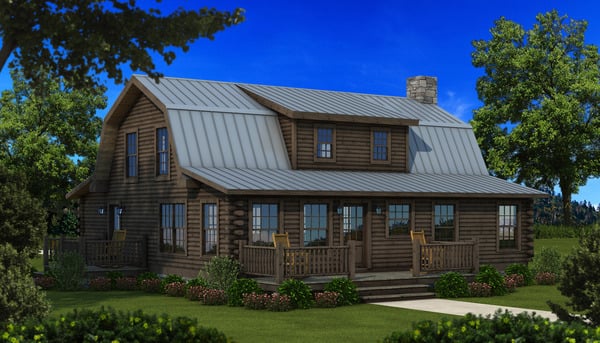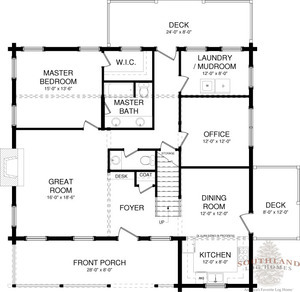The Richland was designed for entertaining! With front, side, and back porches, this log home welcomes visitors right away.
Can you just imagine taking in the view from the back porch?
Inside the home, the Richland makes the most of its 2,279 square feet. The centerpiece of the large Great Room is a stunning stone fireplace, perfect for cold winter nights. Just around the corner, the open Kitchen is designed with ample counter space and connects directly to the Dining Room. This will definitely come in handy when entertaining friends or family! The entertaining areas are secluded from the Home Office, designed to let you maximize productivity when working from home. And the generous Master Suite features a walk-in closet and dual vanities in the Master Bathroom.
Upstairs you’ll find two large bedrooms, each with its own walk-in closet. These bedrooms share a bathroom and a sitting area, just in case guests need to get away from the hustle and bustle of the party.

The best part of any Southland Log Home? You can customize each plan to suit your family’s needs. What does your log home dream look like?






