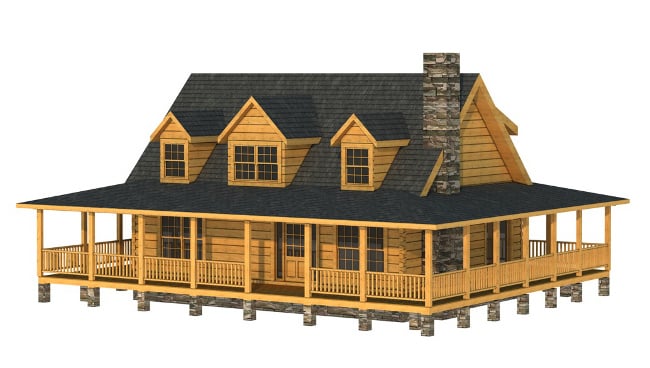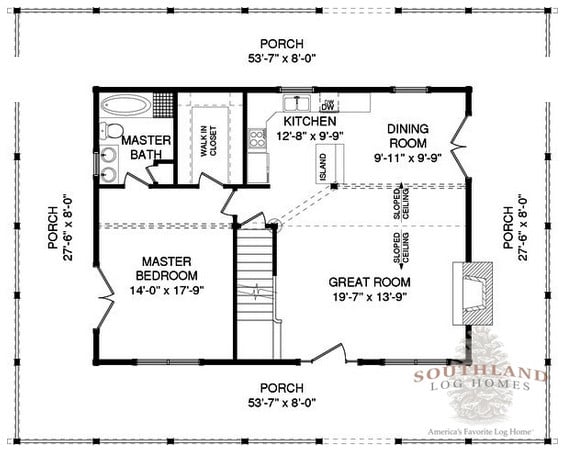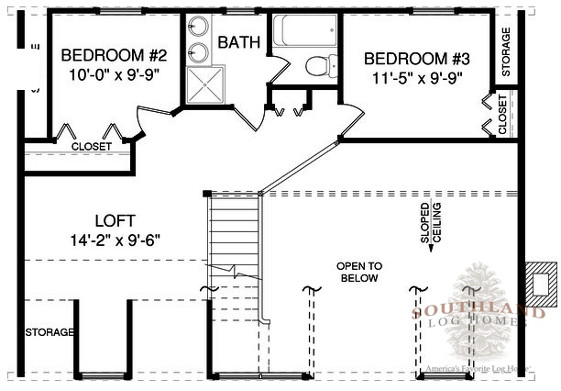The view from all sides of the Barbour from Southland Log Homes is stunning from all sides, given the porch that wraps around the entirety of the home.
When you first enter, you walk directly into the generous great room. A fireplace to the right and connects the space to the dining room. The gourmet kitchen features a prominent island and plenty of counter space to prepare meals for your family and guests.
Hidden behind closed doors, the master suite has a spacious master bathroom and an enormous walk-in closet. Leave the french doors open and allow the cool breeze to fill the suite on a warm night. What better way to end a long day?
Follow the staircase to the second level and you’ll find a loft which connects to a second and third bedroom with a shared bathroom. The loft features an open view, overlooking the great room and dining room. Travel all the way down the stairs to find a full basement with unlimited opportunities for customization.
With 1,681 square-feet of living space, the Barbour is an ideal floorplan for bringing families together. Cozy and warm. What kind of log home dreams do you have?






