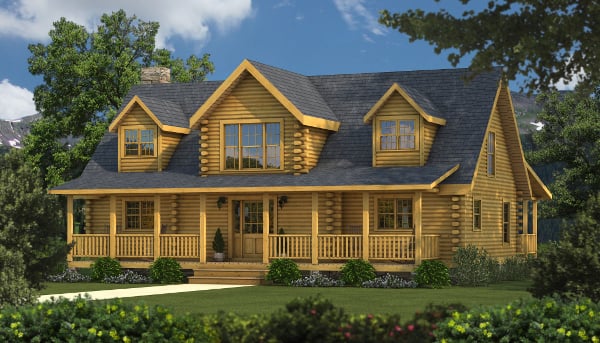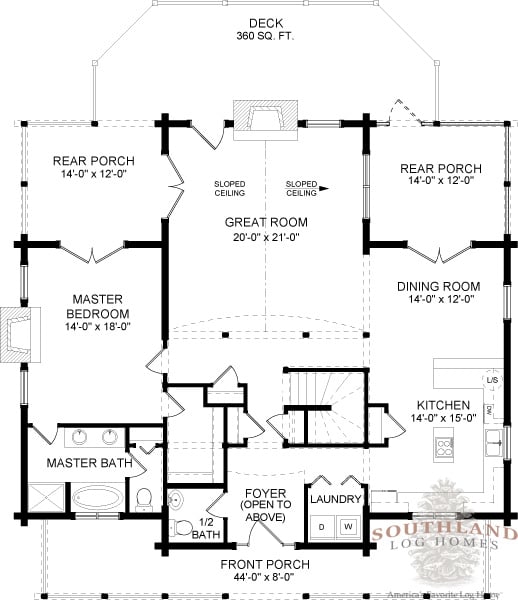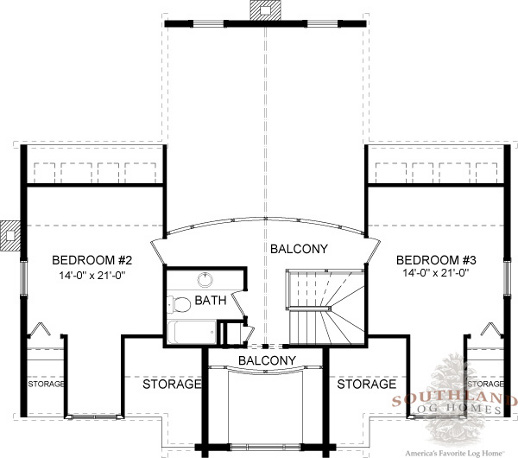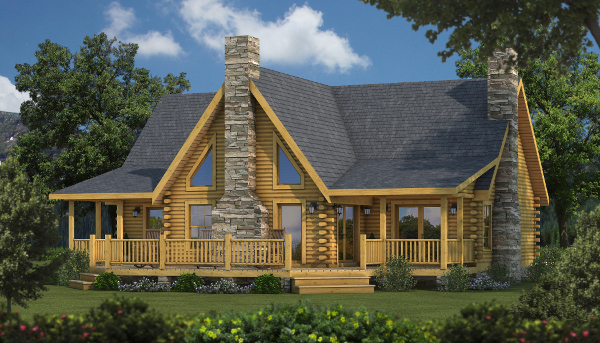The stage is set when you enter the front door of the Caroline I into the two-story foyer, and glance up to see the open balcony above. This is a log home you want to come home to.
Just to the right of the foyer, the huge kitchen holds a large island and tons of counter space. With open spaces perfect for entertaining or reconnecting with family after a long day, the kitchen opens into the dining and great rooms. Want to feel the crisp spring breeze in your home? Open the French doors from the dining room onto the rear porch and let the fresh air fill your home.
This home features two fireplaces to provide plenty of warmth and ambiance during the cold winter months: one in the great room and one in the master suite. The master suite, your retreat from the rest of the home, has a large walk-in closet and a spacious bath with amenities to help you relax after a long day.
Follow the stairs to the second floor and you’ll find a radius balcony overlooking the massive great room below. The two generous guest bedrooms share a bathroom and offer lots of storage space.
The Caroline I offers just as much character on the exterior of the home as it does on the interior. The front of the home has three large dormers and a spacious covered porch where you can place your rocking chairs or porch swing. The back features two large porches, one that is screened-in, and enough deck to meet all of your outdoor entertaining needs. We like this plan so much we built it as our Fredericksburg, VA model log home.
What does your log home dream look like? We’d love to hear in the comments!







