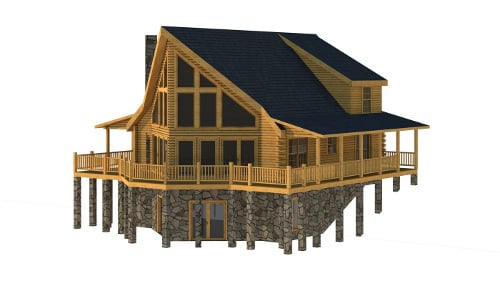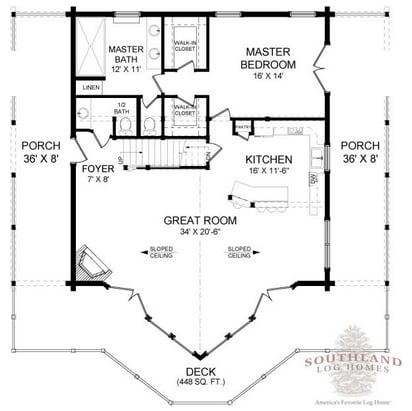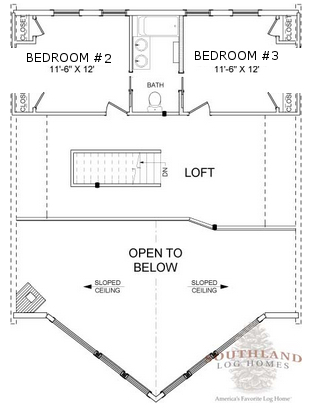Take a look at the beautiful views available with the Henderson from Southland Log Homes, and you can almost feel the mountain breeze. The front of the home makes a definite statement, and provides beautiful view from both the inside and outside. The Henderson offers 2,107 square-feet of living space, and a full basement, and the ideal style to build on the side of your favorite mountain. A wrap-around porch on three sides provides ample opportunity to sit outside and enjoy the beautiful landscape surrounding you.
Great for entertaining or simply spending time with family, The Henderson has a spacious open Kitchen and Great Room. The open floor plan allows you to choose how you would like to use the space … you can create an open family space with a Living Room/Dining Room combination or come up with your own creative option! And the view that the floor-to-ceiling windows creates will take your breath away.
The Master Suite has it own private entrance to the covered porch, spacious his and hers closets and a lovely bathroom with a double vanity.
Upstairs, you’ll find two ample bedrooms which share a full bath. The open Loft provides space for an office, game room, or a place for kids to get away from the adults when they’re in need of downtime.
A beautiful log home, full of character and charm. The perfect Southland Log Home for you to enjoy with the entire family.






