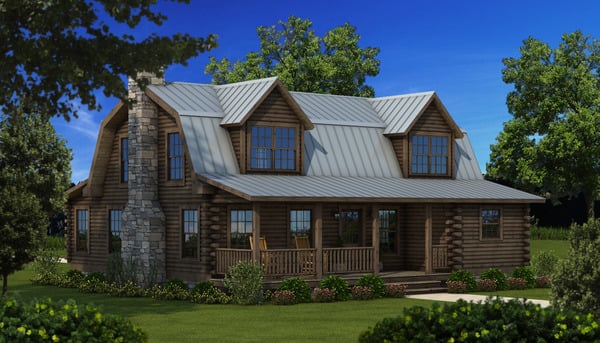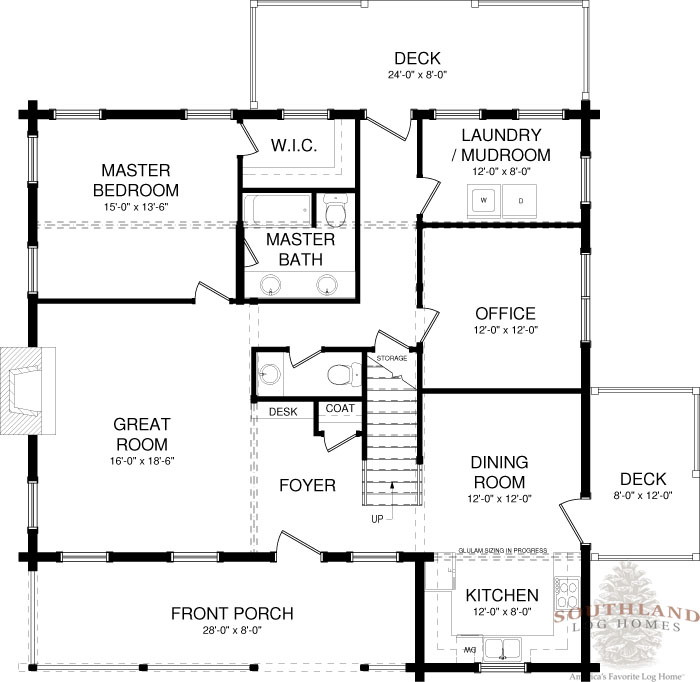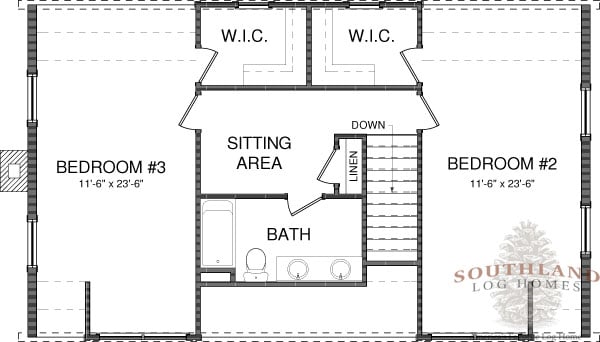Spacious bedrooms and lots of room to entertain are only a few of the perks of our newest log home floorplan, The Richland. Its rustic exterior and inviting details – like a spacious front porch and complimentary dormers – bring a coziness to the exterior that makes you want to see more. And with 2,279 square feet of living space, this 3 bedroom, 2 1/2 bath home has plenty to offer!
Enter into the foyer and you’ll find the Great Room to your left, and the Kitchen and Dining Rooms to your right. The gourmet kitchen will have the family chef in entertainment heaven. The dining area opens out to its own deck, perfect for continuting dinner parties outdoors or sipping your morning coffee while enjoying the view. The first floor also has an Office … great for getting away from the action if you need time to concentrate on business. The Master Suite boasts a large walk-in closet and its own private bathroom with a double vanity.
Take a walk up the stairs and you’ll find two spacious bedrooms, which share a sitting area and a generous bathroom. Each bedroom has a large walk-in closet, and plenty of windows to share the view of nature around your home.
The best part about all floorplans from Southland Log Homes? They’re complete customizable to suit your needs. What kind of Southland Log Home are you dreaming of?






