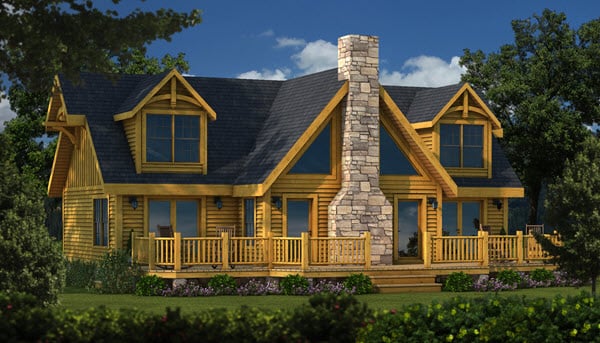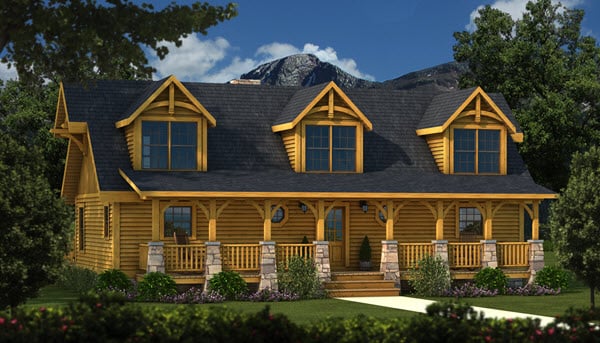Timber Frame Homes 
When it comes to timber frame homes, you envision huge open spaces, large exposed beams, and intricate trusses above. A Southland log home can accomplish all this and much more…
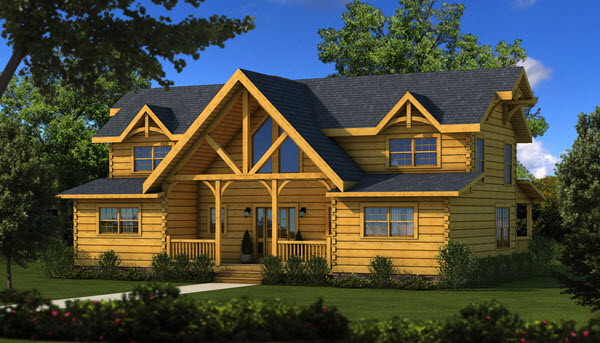
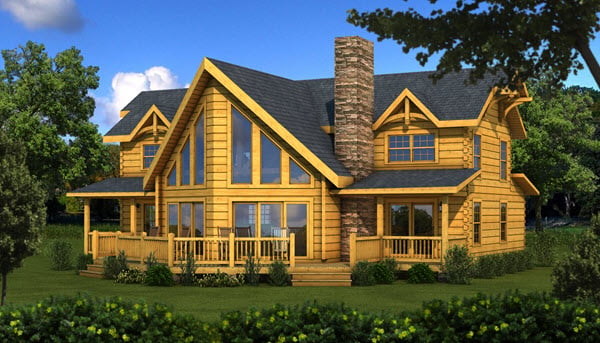
Utilizing a log home as the base foundation in designing a timber frame home allows for much larger spans of open areas in your home because the weight of the roof is primarily supported on the exterior walls. In a Southland Log Home, our second floor beam system is exposed from below which is a very desirable element in a timber frame house. And with the many vaulted areas in a log home, the placement of decorative timber frame trusses is an impressive touch.
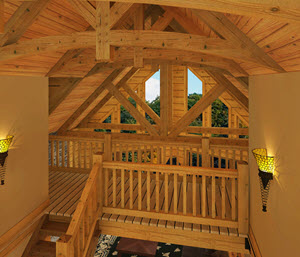
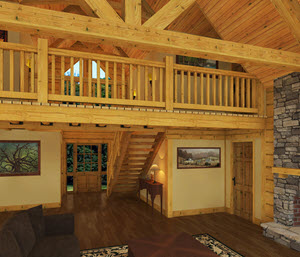
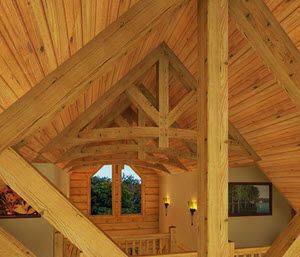
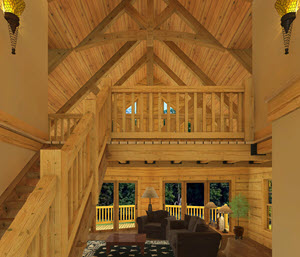
Any of the log home plans on our site can be converted into hybrid timber frame home plans by adding decorative gable end accents, decorative posts & braces, interior timber frame stairs, and complex/simple decorative timber frame trusses.
